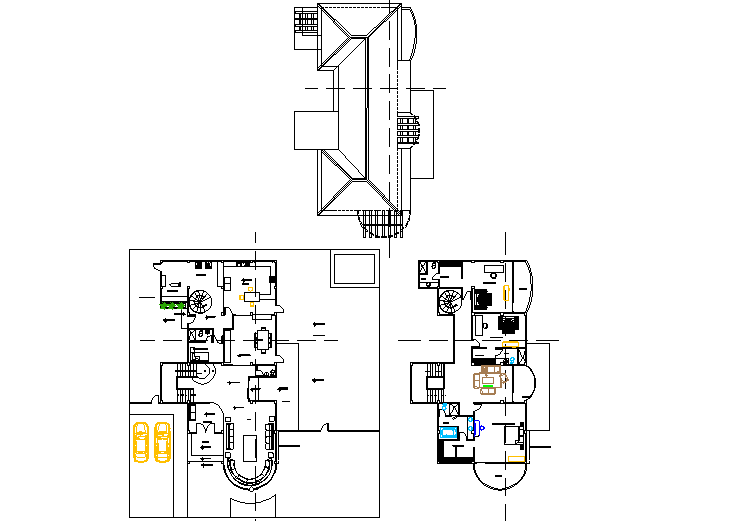Bungalow plan detail dwg file
Description
Bungalow plan detail dwg file, with naming detail, section line detail, car parking detail, furniture detail with chair, table, sofa, door and window detail, stair detail, landscaping detail with plant detail, etc.
Uploaded by:
