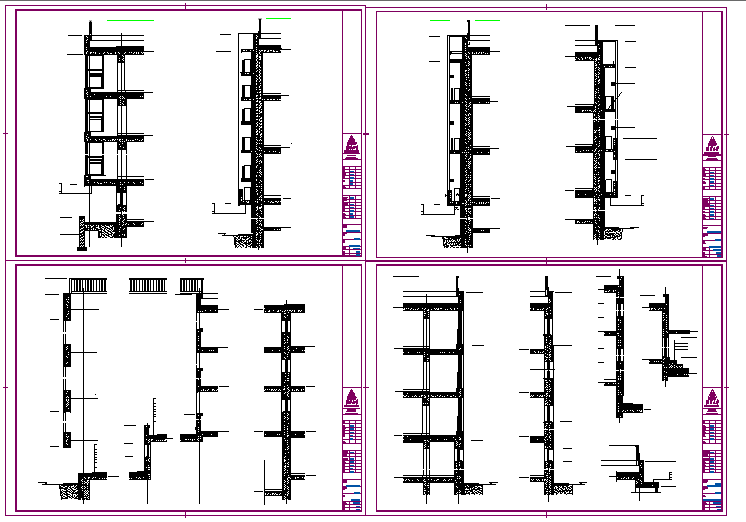Construction Beam & Section & Column Detail
Description
Construction Beam & Section & Column Detail in autocad file & Elevation & cutting section detail & Steel bar detail & Footing Structure detail also include detail.
File Type:
3d max
File Size:
506 KB
Category::
Structure
Sub Category::
Section Plan CAD Blocks & DWG Drawing Models
type:
Gold
Uploaded by:
zalak
prajapati
