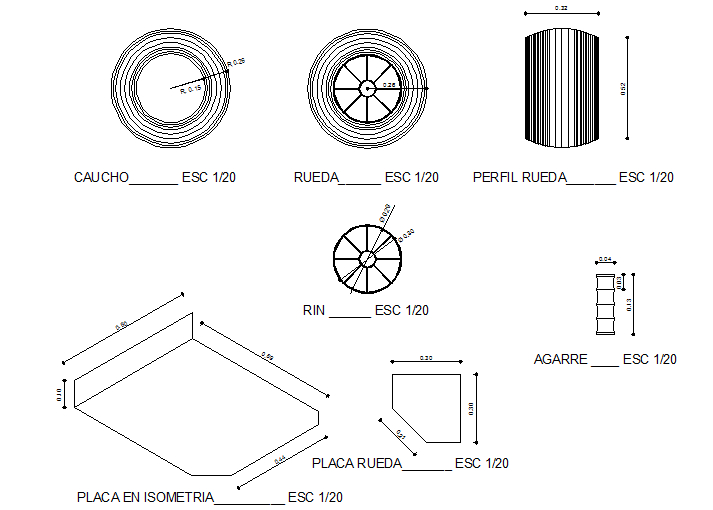Wheel barrows plan and elevation detail dwg file
Description
Wheel barrows plan and elevation detail dwg file, dimension detail, naming detail, etc.
File Type:
DWG
File Size:
74 KB
Category::
Dwg Cad Blocks
Sub Category::
Cad Logo And Symbol Block
type:
Gold
Uploaded by:
