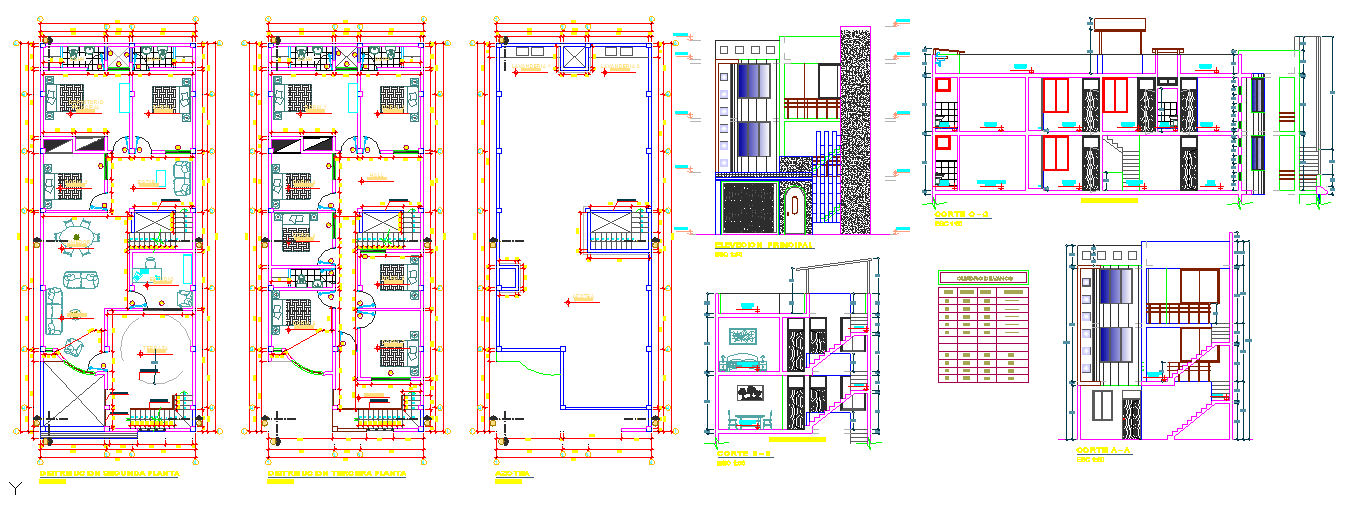Duplex Type Home Design DWG File with Detailed Floor and Section Plan
Description
This Duplex Type Home Design DWG file presents a detailed and professional architectural layout ideal for modern residential projects. The design includes comprehensive floor plans for multiple levels, featuring living rooms, bedrooms, kitchens, bathrooms, and staircase details. It also provides precise elevation and sectional drawings, ensuring structural clarity and accuracy for architectural visualization and construction purposes.
The layout focuses on maximizing residential space efficiency while maintaining aesthetic appeal and functional flow. Each floor is meticulously designed to reflect a modern lifestyle, with optimal ventilation, natural lighting, and logical spatial organization. The sectional views help users understand the building’s internal dimensions and material alignment.
Perfect for architects, civil engineers, interior designers, and AutoCAD learners, this DWG file offers high-quality drafting standards that can be easily edited or customized to meet project-specific needs. Whether used for residential planning, construction documentation, or client presentations, this duplex home design file serves as a reliable resource for creating elegant and practical housing solutions.

Uploaded by:
Fernando
Zapata
