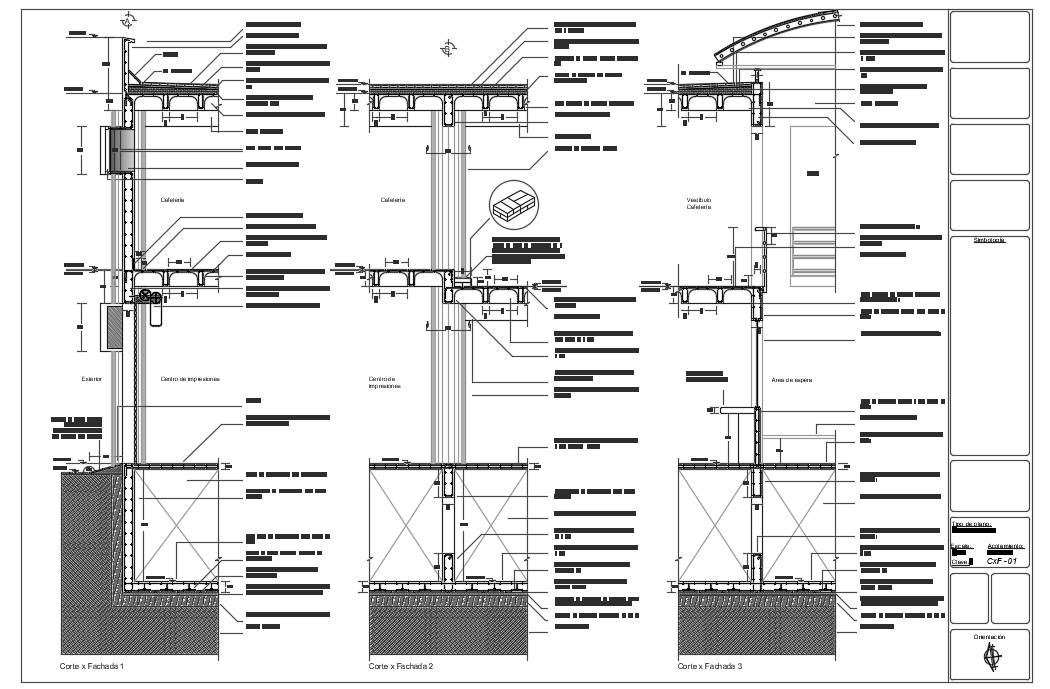Cutting Facades
Description
Cutting Facades dwg file. structural detail plan with section and elevation working plan and detail of column and beam detail. shown centre line and suction line.
File Type:
DWG
File Size:
153 KB
Category::
Structure
Sub Category::
Section Plan CAD Blocks & DWG Drawing Models
type:
Gold
Uploaded by:

