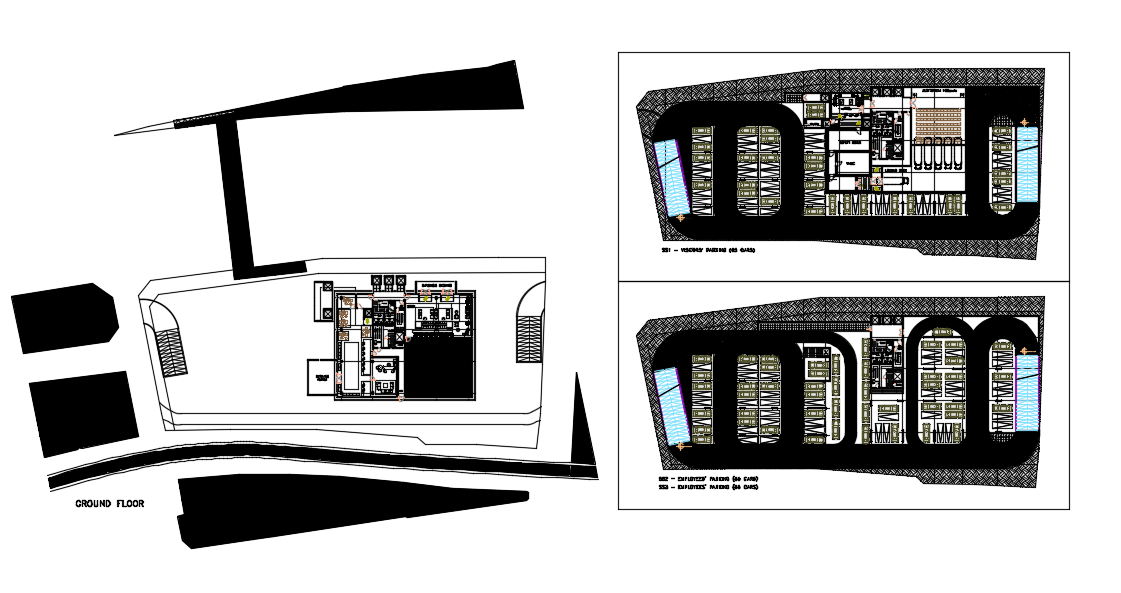Bank headquarters
Description
Bank headquarters layout plan dwg file.Architecture Layout that includes wall construction, section details, beam and column elevation, doors and window layout, roof plan, staircase view, landscaping, material details and much of Bank headquarters.
Uploaded by:
