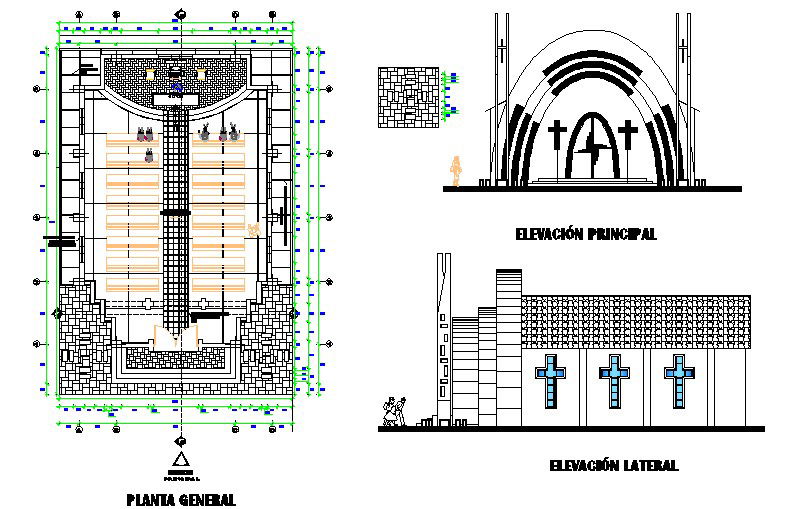General plan and elevation Chapel detail dwg file
Description
General plan and elevation Chapel detail dwg file, with centre line plan detail, section line plan detail, dimension detail, naming detail, front elevation detail, side elevation detail, etc.
Uploaded by:
