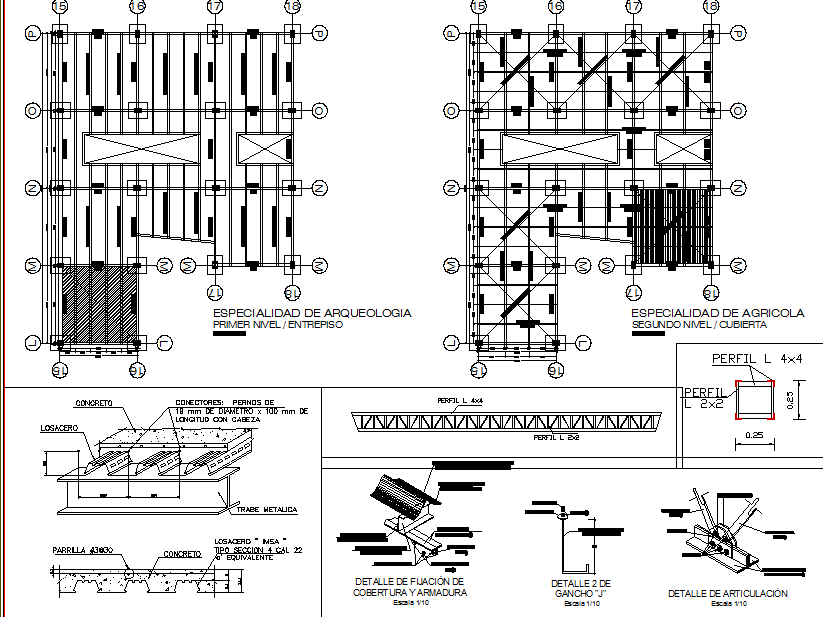Structure drawing of roof.
Description
Structure drawing of roof. Roof detail with plan,roof plan, isometric view of detail,column detail, joinery detail, articulation detail, truss detail, with section line,dimensions and other detail.
File Type:
DWG
File Size:
4.2 MB
Category::
Structure
Sub Category::
Section Plan CAD Blocks & DWG Drawing Models
type:
Gold
Uploaded by:
