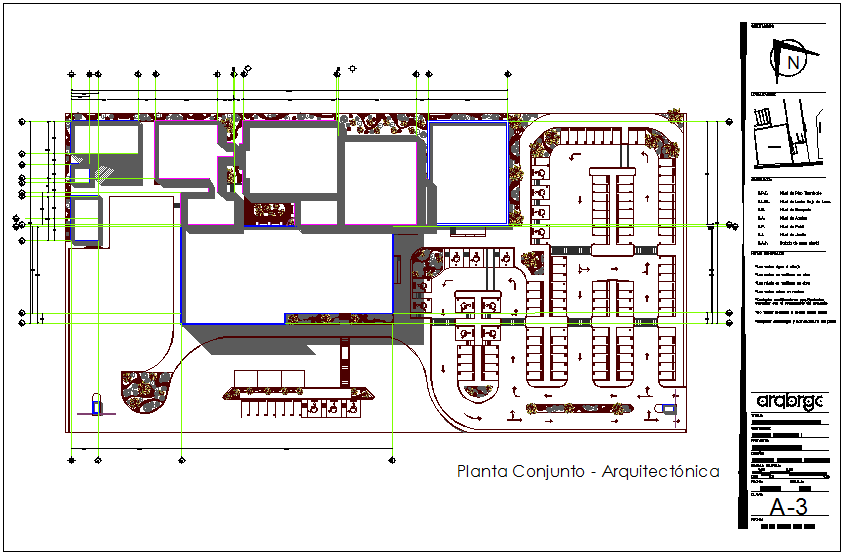Set plan of hospital dwg file
Description
Set plan of hospital dwg file in plan with view of area view and view of different level, washing area and garden view, washing area and classification of room with necessary detail and dimension in Set plan of hospital.
Uploaded by:
