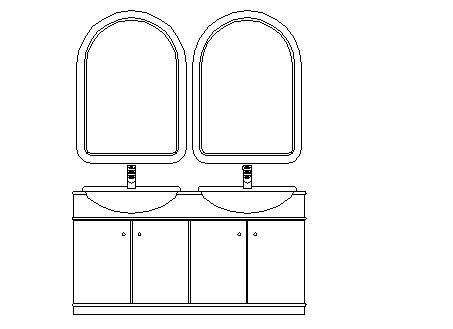Bathroom dressing unit 2d elevation
Description
Bathroom dressing unit 2d elevation, here there is mirror detailing and furniture detailing in auto cad format
File Type:
DWG
File Size:
19 KB
Category::
Interior Design
Sub Category::
Bathroom Interior Design
type:
Gold
Uploaded by:
