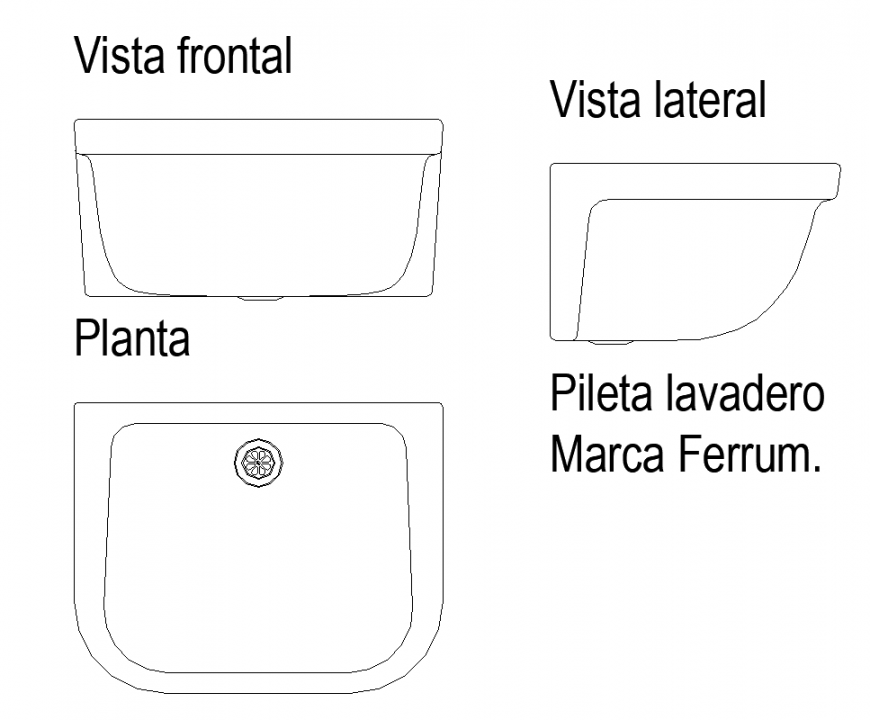Sink Sanitary CAD blocks detail elevation 2d view autocad file
Description
Sink CAD blocks detail elevation 2d view autocad file, front elevation detail, tap detail, naming detail, side elevation detail, top elevation detail, etc.
File Type:
DWG
File Size:
16 KB
Category::
Interior Design
Sub Category::
Bathroom Interior Design
type:
Gold
Uploaded by:
Eiz
Luna

