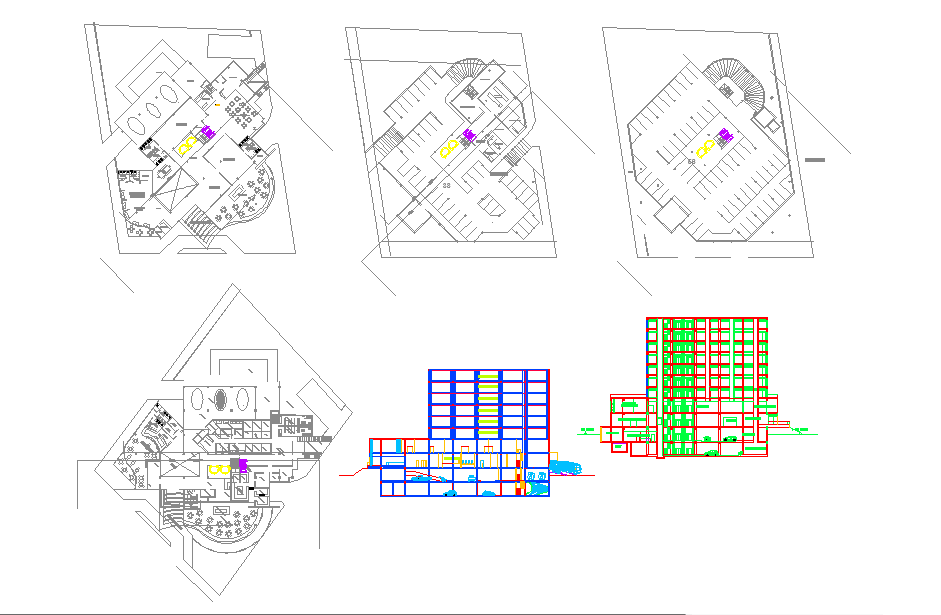Hotel Design Project DWG with Complete Floor Layout and Building Plan
Description
This Hotel Design Project DWG file presents a complete architectural plan showcasing multiple floor layouts, parking design, and structural sections. The file includes functional spaces such as reception, dining area, guest rooms, and service zones, arranged for smooth circulation and optimal space utilization. The design emphasizes aesthetics and practicality, providing an efficient solution for modern hotel planning.
Ideal for architects, engineers, and construction professionals, this DWG file is a valuable resource for understanding hotel building organization and service integration. It includes accurate structural details, vertical connections, and parking zones aligned with hospitality standards. Each level is designed to enhance comfort, accessibility, and sustainability, making this drawing a professional tool for hotel design visualization and development.

Uploaded by:
john
kelly
