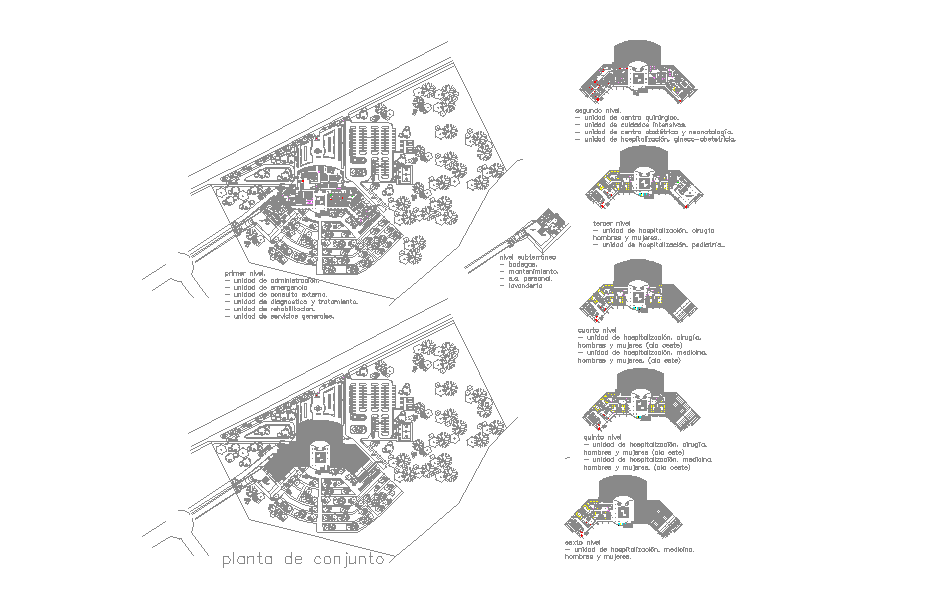General Hospital Detail DWG with Multi Level Floor and Service Layout
Description
This General Hospital Detail DWG showcases an advanced architectural plan featuring multiple floor layouts, functional zoning, and healthcare unit distribution. Each floor represents a specific department, such as administration, diagnostics, rehabilitation, and surgery. The detailed sectional view also displays spaces for emergency, hospitalization, and pediatrics, ensuring efficient healthcare operations.
Designed for architects, civil engineers, and healthcare designers, this drawing focuses on structural accuracy and functional organization. The layout emphasizes accessibility, spatial flow, and integration of patient and staff zones. Each level is designed with modern hospital standards, providing a clear visualization of medical facilities and structural relationships within the building. This DWG file is an essential reference for planning or executing large-scale hospital projects.

Uploaded by:
Jafania
Waxy
