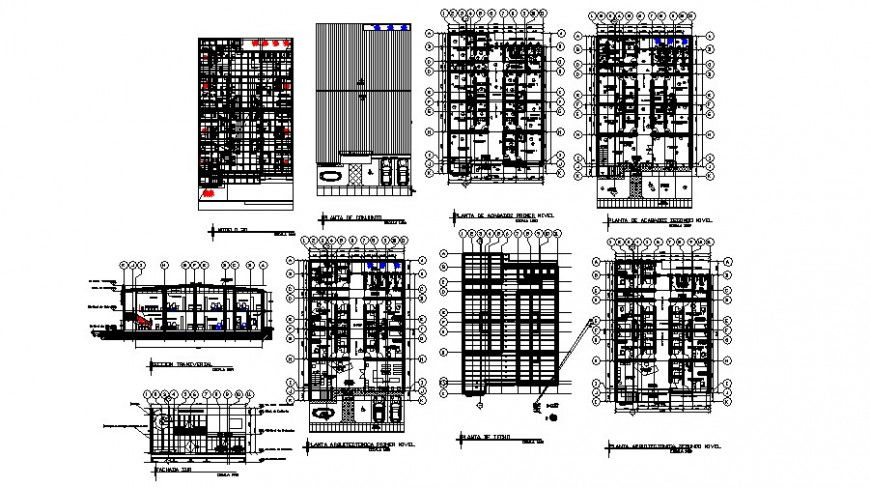Floor plan of medical clinic in auto cad software
Description
Floor plan of medical clinic in auto cad software include detail of parking area garden reception information Centre secretary room laboratory different medical consultant room washing area X-ray room with necessary dimension.

Uploaded by:
Eiz
Luna

