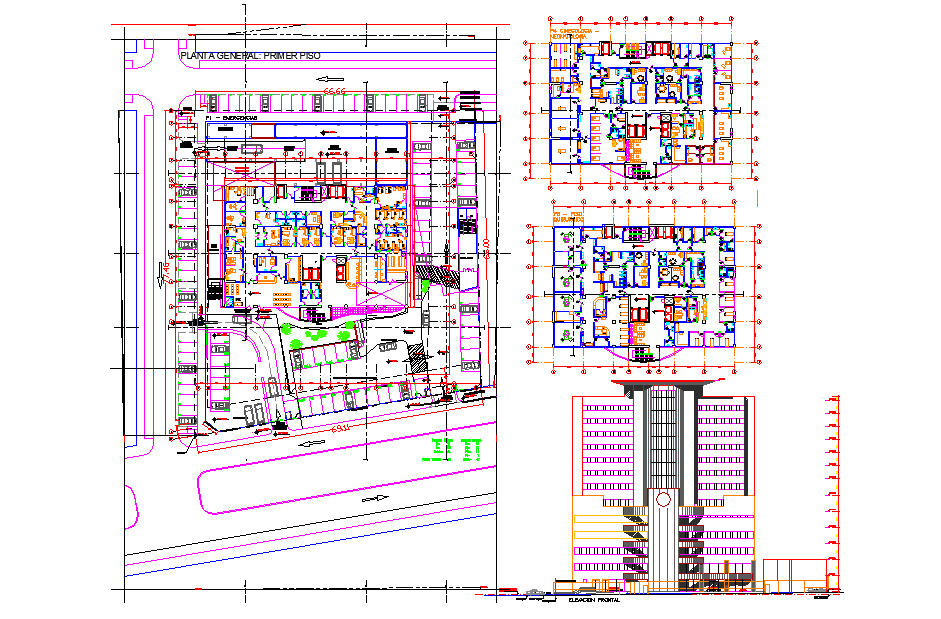Hospital Building DWG with Floor Plan Elevation Section and Parking
Description
This Hospital Building DWG file presents a detailed architectural plan featuring ground floor layouts, elevation views, and sectional drawings. The design includes functional zones such as operation theatres, patient wards, consultation rooms, and parking areas, all planned to ensure efficient circulation and accessibility. The sectional drawing highlights height dimensions, floor transitions, and structure distribution, offering a complete visual understanding of the hospital’s design composition.
Ideal for architects, planners, and civil engineers, this DWG serves as an excellent reference for healthcare facility development. The inclusion of elevation and sectional details supports accurate project documentation and design refinement. Each space in this layout is created with patient comfort and safety in mind, making it a valuable resource for professional healthcare architecture planning.

Uploaded by:
Jafania
Waxy
