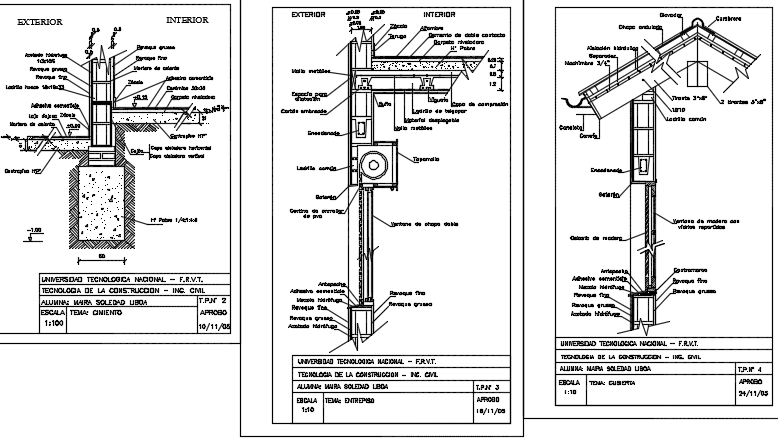Details foundation mezzanine cover detail dwg file
Description
Details foundation mezzanine cover detail dwg file, including section detail, naming detail, dimension detail, etc.
File Type:
DWG
File Size:
101 KB
Category::
Structure
Sub Category::
Section Plan CAD Blocks & DWG Drawing Models
type:
Gold
Uploaded by:

