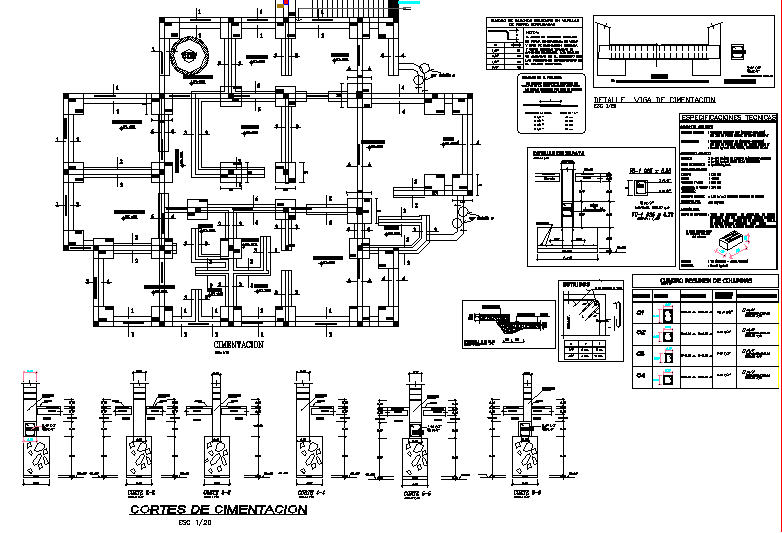Sectional detail and construction detail of a building dwg file
Description
The sectional detail and construction detail of a building dwg file, Installation layout plan dwg file, top view of a layout is shown, construction detail in auto cad format
Uploaded by:

