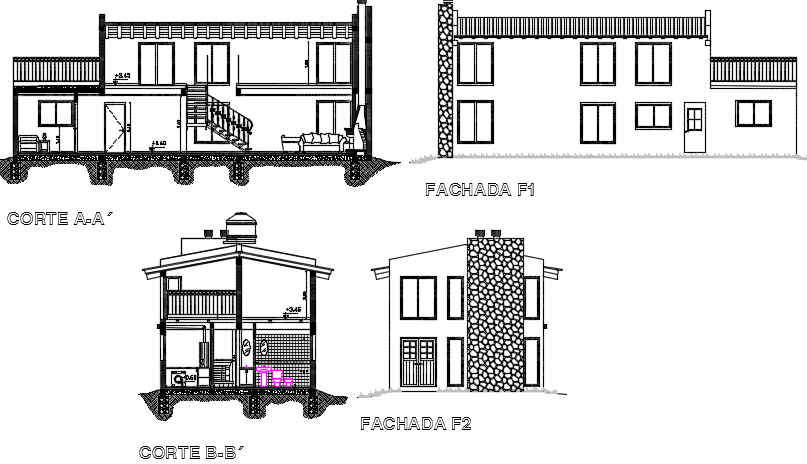Elevation and section house detail dwg file
Description
Elevation and section house detail dwg file, including front elevation detail, side elevation detail, section A-A’ detail, section B-B’ detail, dimension detail, naming detail, etc.
Uploaded by:
