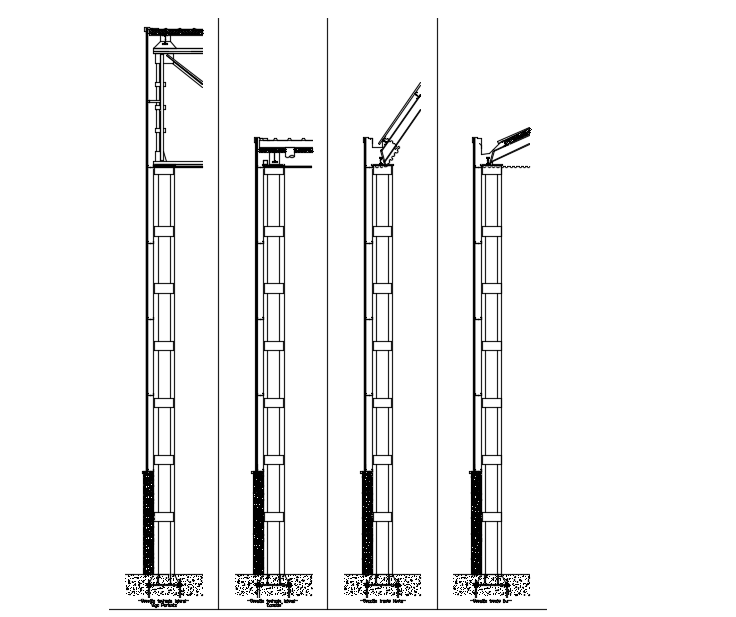Lateral section of industrial metallic save
Description
Lateral section of industrial metallic save dwg file.Drawing labels, details, and other text information extracted from the CAD file
File Type:
DWG
File Size:
28 KB
Category::
Structure
Sub Category::
Section Plan CAD Blocks & DWG Drawing Models
type:
Gold
Uploaded by:
