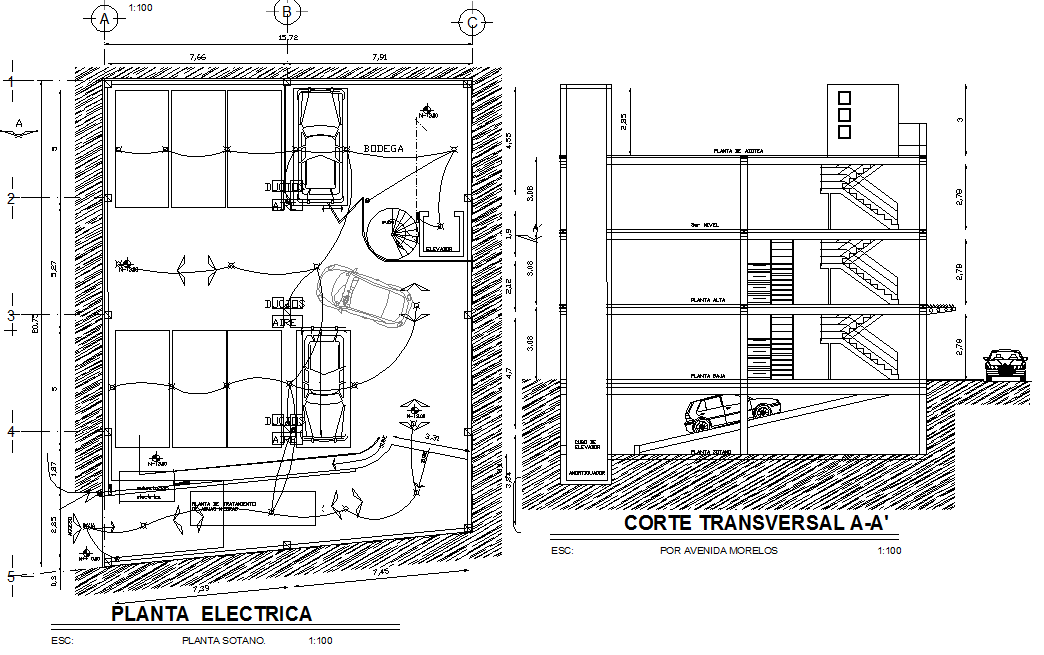Electrical layout plan of car parking area
Description
Electrical layout plan of car parking area, Car parking basement dwg file, top view detail of a car parking plan is shown
File Type:
DWG
File Size:
1.5 MB
Category::
Electrical
Sub Category::
Architecture Electrical Plans
type:
Free
Uploaded by:
