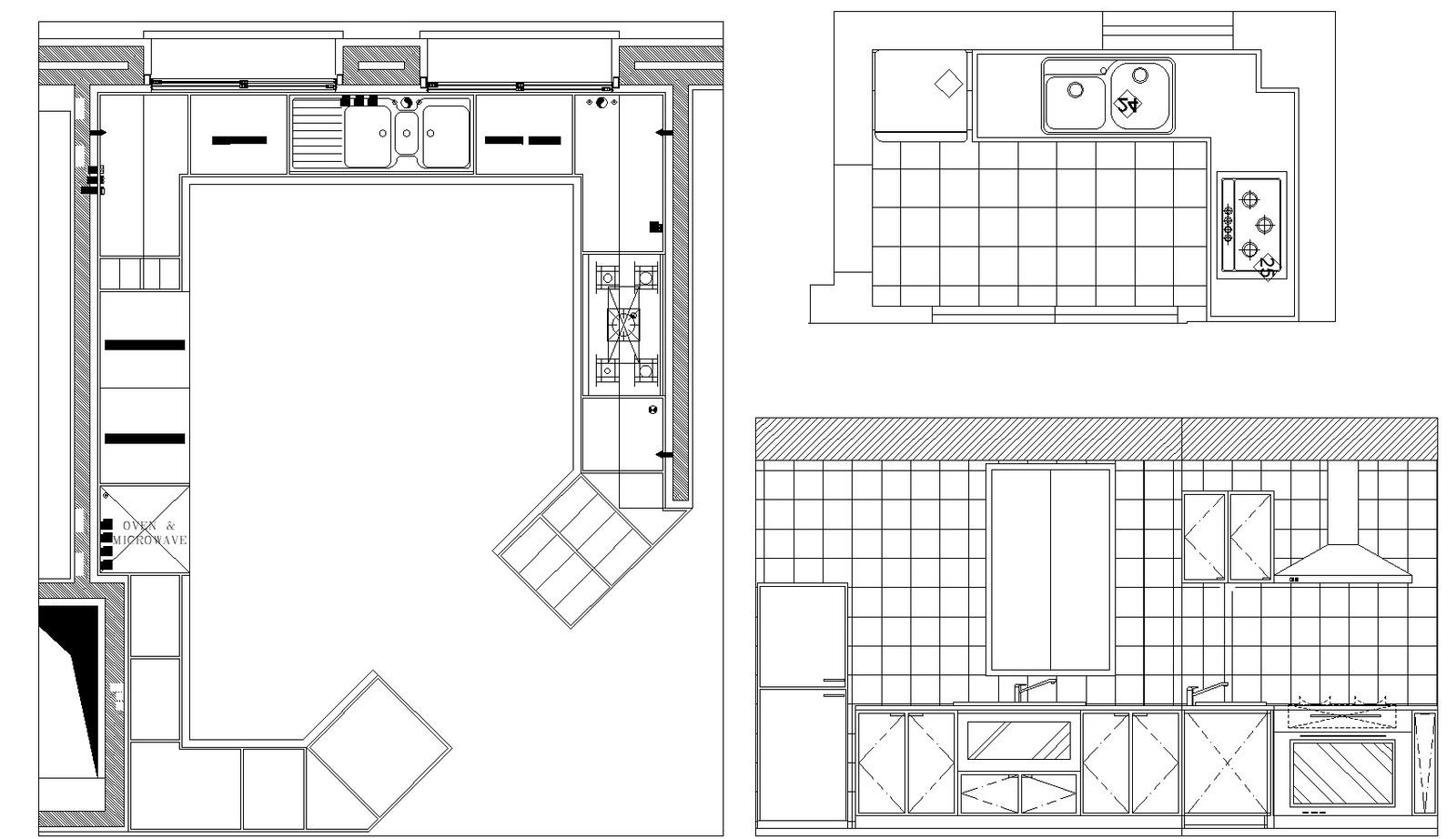Kitchen plan and elevations detail dwg.
Description
Kitchen plan and elevations with different sizes. 2D view of Kitchen plan details including sink, fridge, micro-oven, stove, etc., Bird eye-view Plan and elevations are shown in the plan.

Uploaded by:
Liam
White

