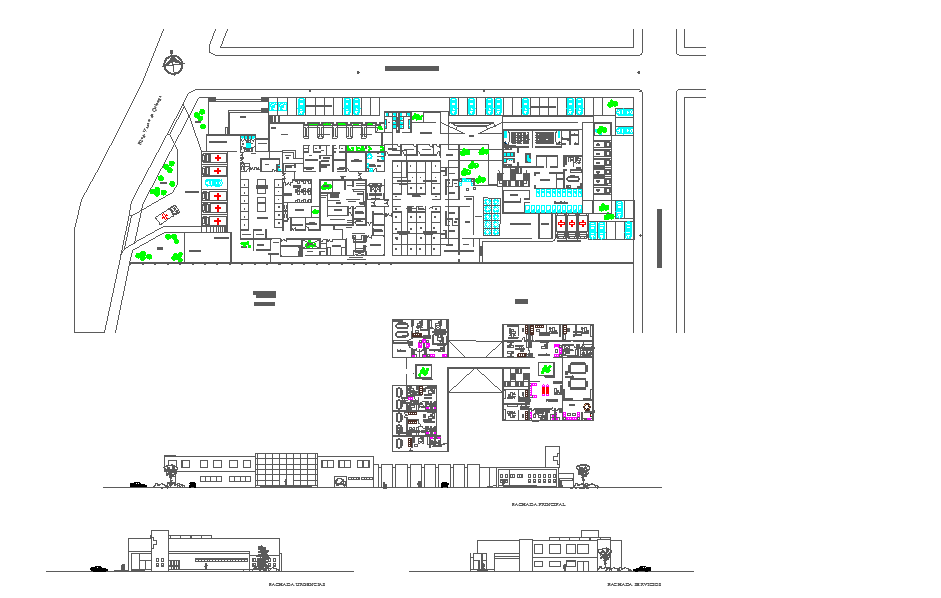Hospital Building Design Project with Floor Layout and Elevation Plan
Description
This Hospital Building Design Project provides a complete architectural presentation through detailed DWG drawings, including a full ground floor layout, sectional views, and multiple elevation plans. The drawing shows well-organised patient wards, emergency units, diagnostic rooms, consultation areas, laboratories, and operating theatres arranged with accurate proportions. The plan also includes clearly defined waiting halls, administrative blocks, parking zones, and landscaped green areas that contribute to a functional and patient-friendly hospital environment. Each space is carefully structured to support smooth movement, accessibility, and efficient medical workflow.
The upper-level layouts highlight specialised hospital areas with logical corridor connections and well-planned accessibility routes. The elevation drawings present a modern façade design with balanced openings, clear structural alignment, and emphasis on ventilation and natural lighting. These architectural details help professionals understand the relationship between spatial planning and structural composition. This design file is ideal for architects, civil engineers, and healthcare planners looking for reliable references for medium and large medical facilities. With precise detailing and organised room distribution, this project supports both professional design development and educational studies focused on modern hospital architecture.

Uploaded by:
john
kelly

