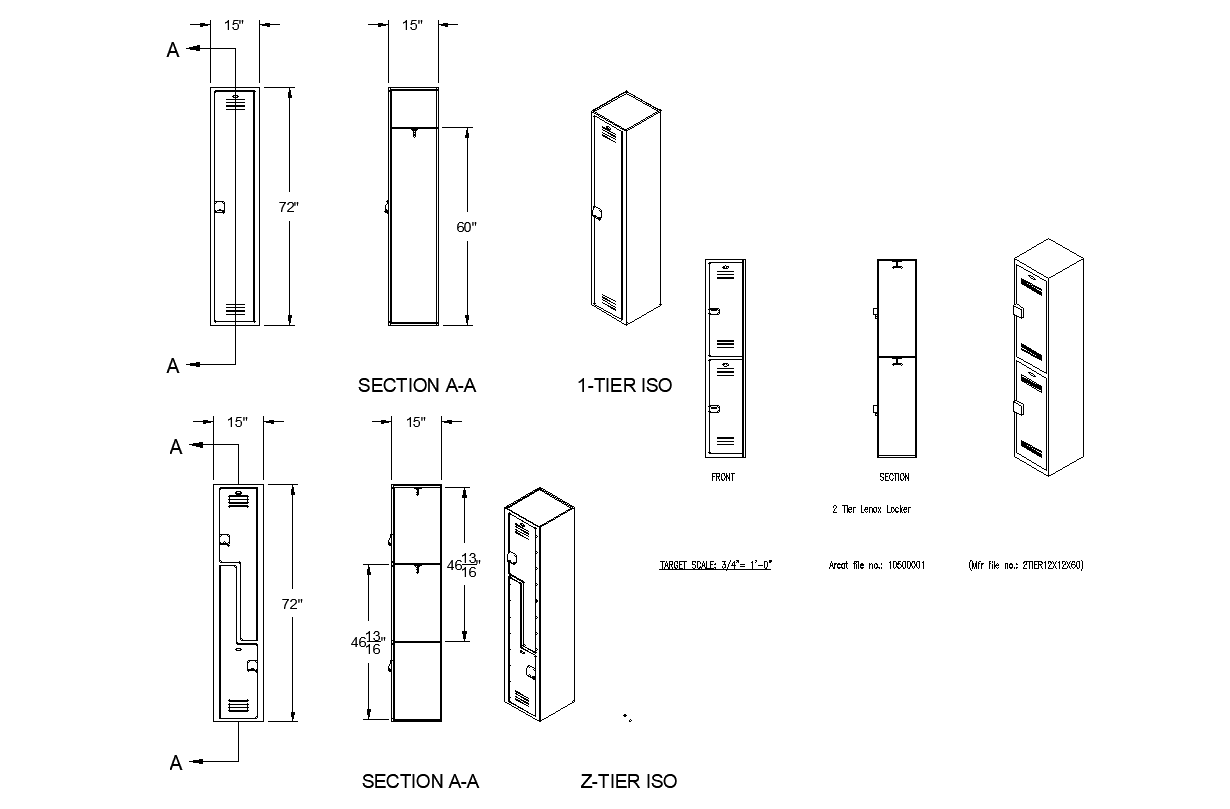Lockers plan detail dwg.
Description
Locker 2D plan and elevation. The place will decide one's type of locker. Elevations are defined briefly with proper dimensions. Top, front and side elevations are already been shown in the plan.
File Type:
DWG
File Size:
221 KB
Category::
Dwg Cad Blocks
Sub Category::
Cad Logo And Symbol Block
type:
Gold

Uploaded by:
Liam
White
