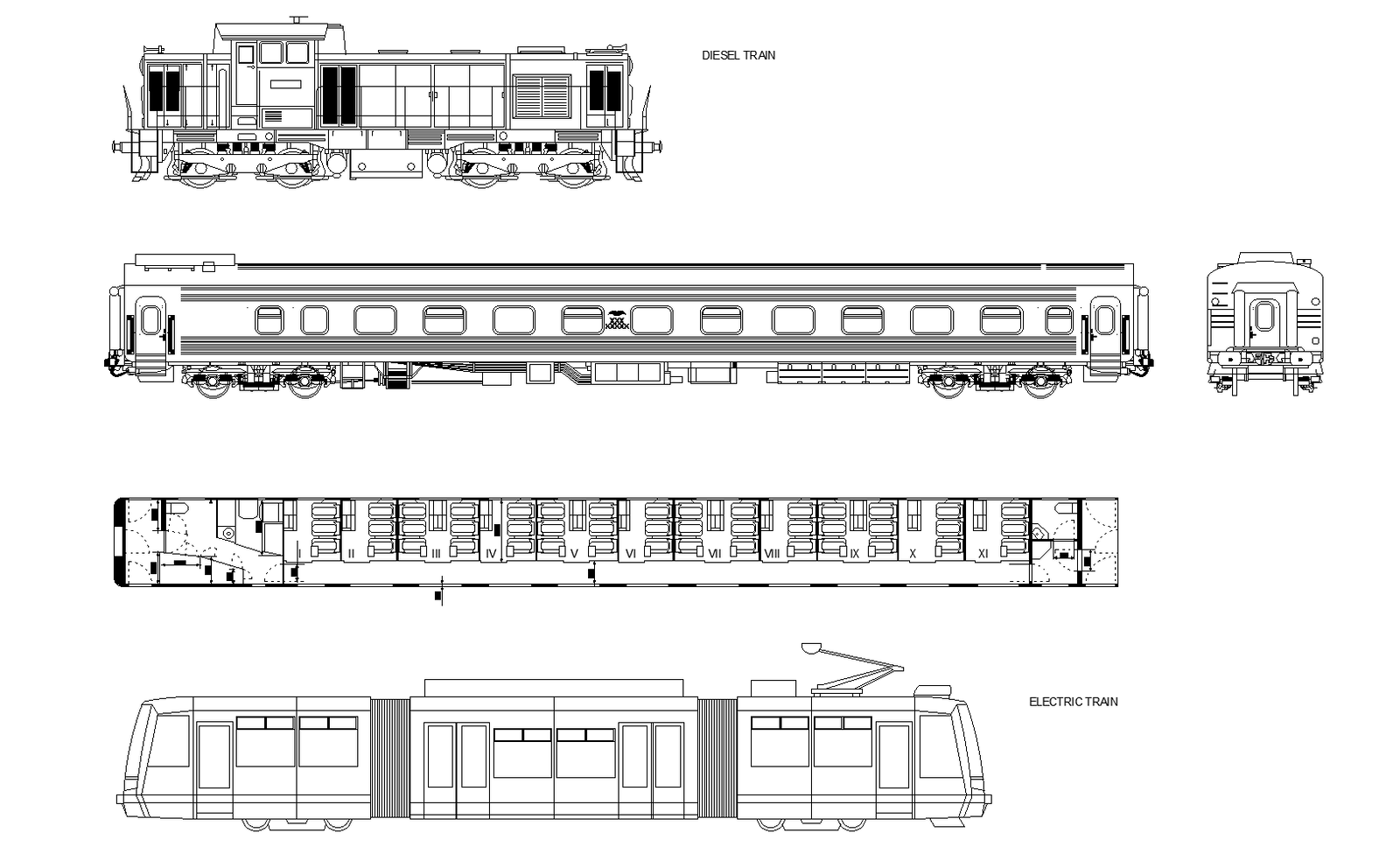Locomotives plan detail dwg.
Description
Locomotive plan. The train which is Diesel train and an Electric train has been designed in this plan. The plan here shows the top view and back view of the Locomotive train. Also shows the seatings and arrangements from the top elevation.
File Type:
DWG
File Size:
203 KB
Category::
Mechanical and Machinery
Sub Category::
Other Cad Blocks
type:
Gold

Uploaded by:
Liam
White

