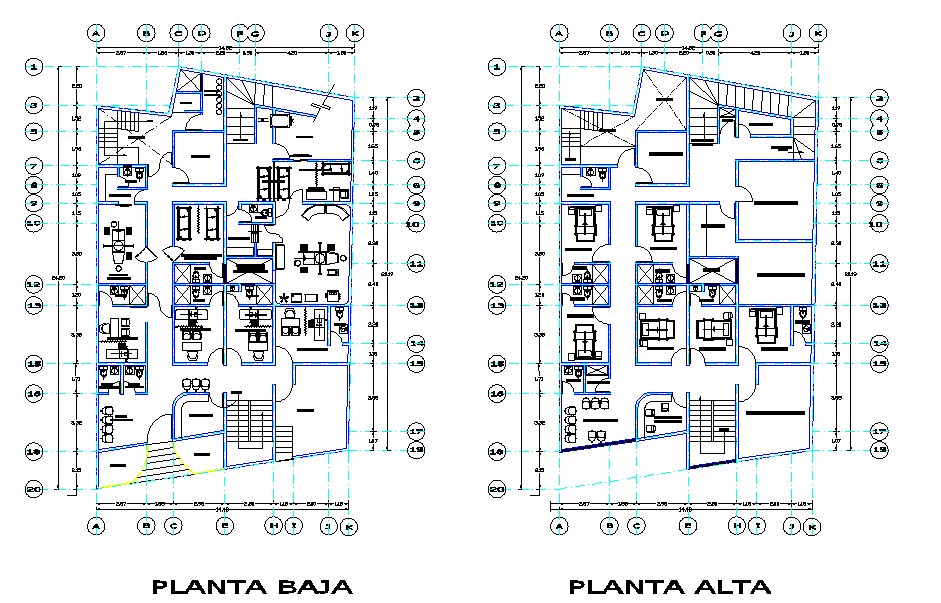Clinic Design Plan with Ground and Upper Floor Architectural Layout
Description
This Clinic Design Plan provides a complete architectural layout through detailed DWG drawings, featuring both ground-floor and upper-floor arrangements. The ground floor layout includes well-organised reception areas, waiting zones, consultation rooms, laboratories, administrative offices, and restrooms, all designed for efficient medical workflow. The spatial distribution supports smooth patient movement, easy staff access, and clear functional zoning for specialised medical services. Each space is drafted with accurate dimensions and structural alignment, ensuring accessibility and comfort within a compact clinical setting.
The upper floor layout displays additional consultation rooms, treatment areas, and office spaces, offering extended capacity for healthcare services. The design prioritises proper circulation flow, privacy between departments, and seamless connectivity between public and restricted areas. The drawing also features a precise structural grid, measurement lines, and room annotations, making it suitable for practical design development and academic study. This clinic layout is ideal for architects, civil engineers, and healthcare planners who need a reliable reference for creating functional and well-organized medical environments. With its clear organisation and human-centred planning approach, this DWG file supports modern clinic design and efficient space utilisation.

Uploaded by:
Liam
White
