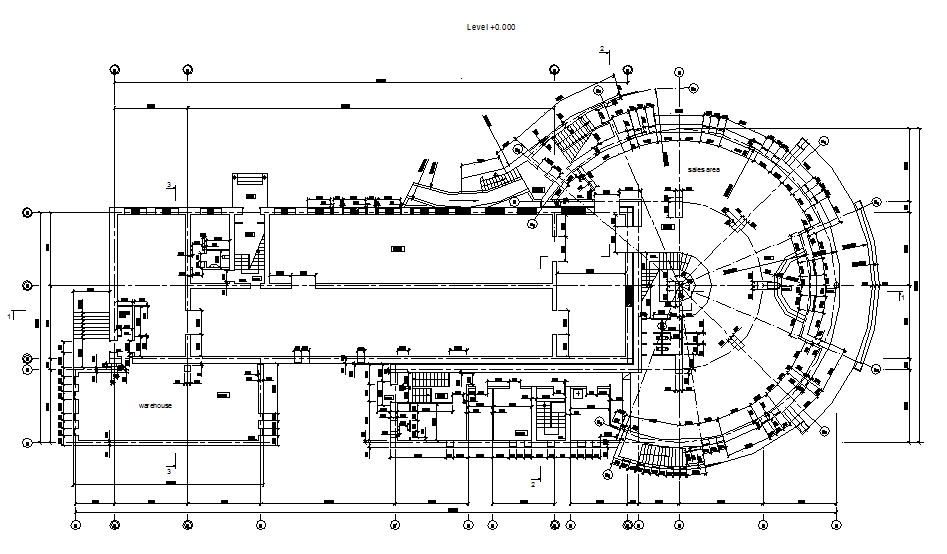Top view layout plan of shopping complex
Description
Top view layout plan of the shopping complex,architectural plan dwg file, this auto cad file contains complete layout plan of mall ,each and every detail required is shown in this file , different departments , area etc
Uploaded by:

