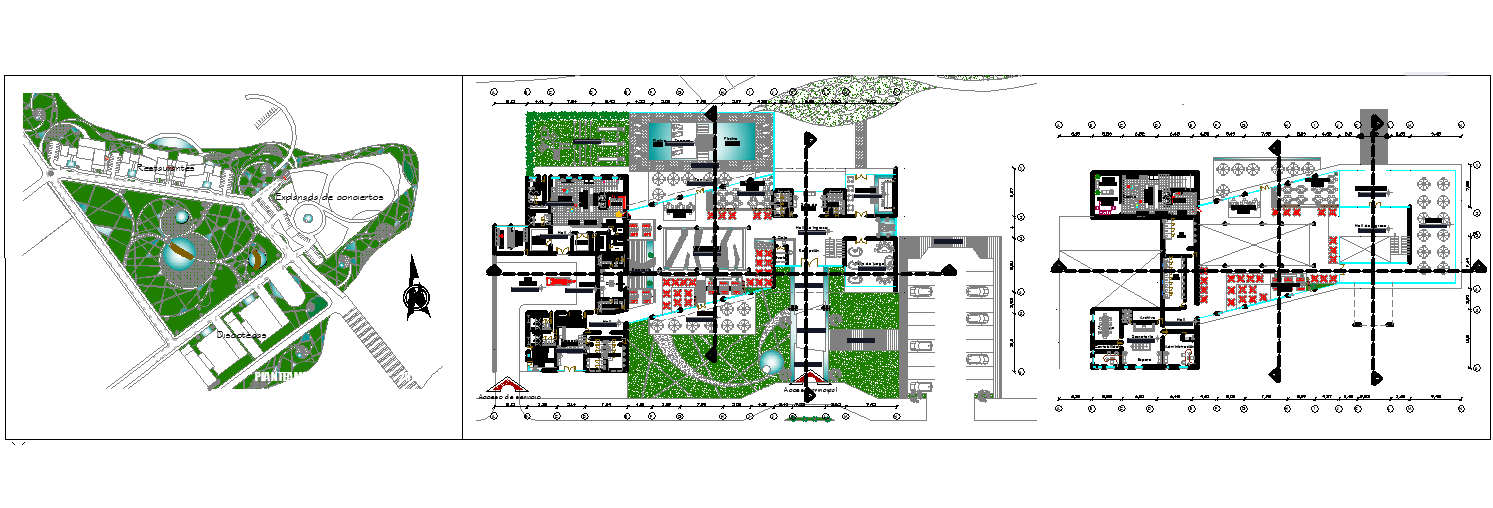Modern Restaurant DWG Design Plan with Layout and Elevation Details
Description
This restaurant DWG design plan presents a complete architectural layout created in AutoCAD for dining spaces, kitchen arrangements, and service areas. The detailed drawing includes floor plans, front and side elevations, roof framing layouts, furniture arrangements, and structural detailing, providing a comprehensive view of the project. The plan efficiently integrates indoor dining zones, outdoor seating areas, and greenery spaces to create a comfortable dining environment. Its design approach focuses on functionality, aesthetics, and customer experience, making it ideal for professional restaurant planning and renovation.
Developed with precision, this AutoCAD restaurant plan is a valuable resource for architects, civil engineers, and interior designers involved in commercial space design. Each element is designed with accuracy, ensuring smooth space circulation for guests and staff. The file also includes section views, material references, and dimensioned layouts to guide construction and interior execution. This DWG restaurant design offers an ideal blueprint for building modern, energy-efficient, and visually appealing restaurants that align with today’s architectural and hospitality standards.

Uploaded by:
Jafania
Waxy

