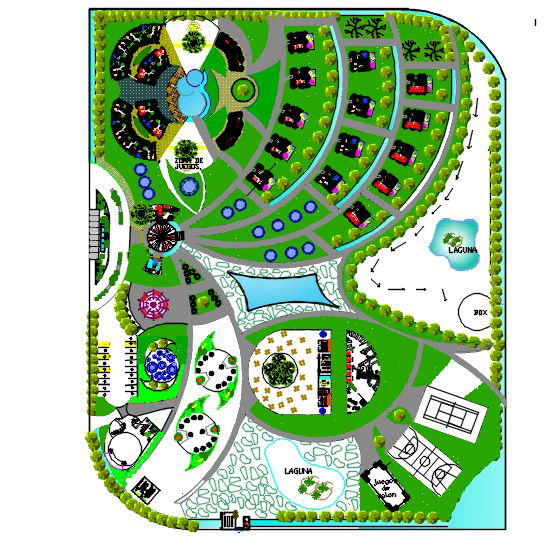master layout of hotel.
Description
Hotel master layout. detail plan of a hotel complex with different suit room detail and restaurant area detail. Personal and dwelling villa unit with garden, water body area.restaurant detail, swimming pool detail, sitting area, entrance detail, etc
Uploaded by:
