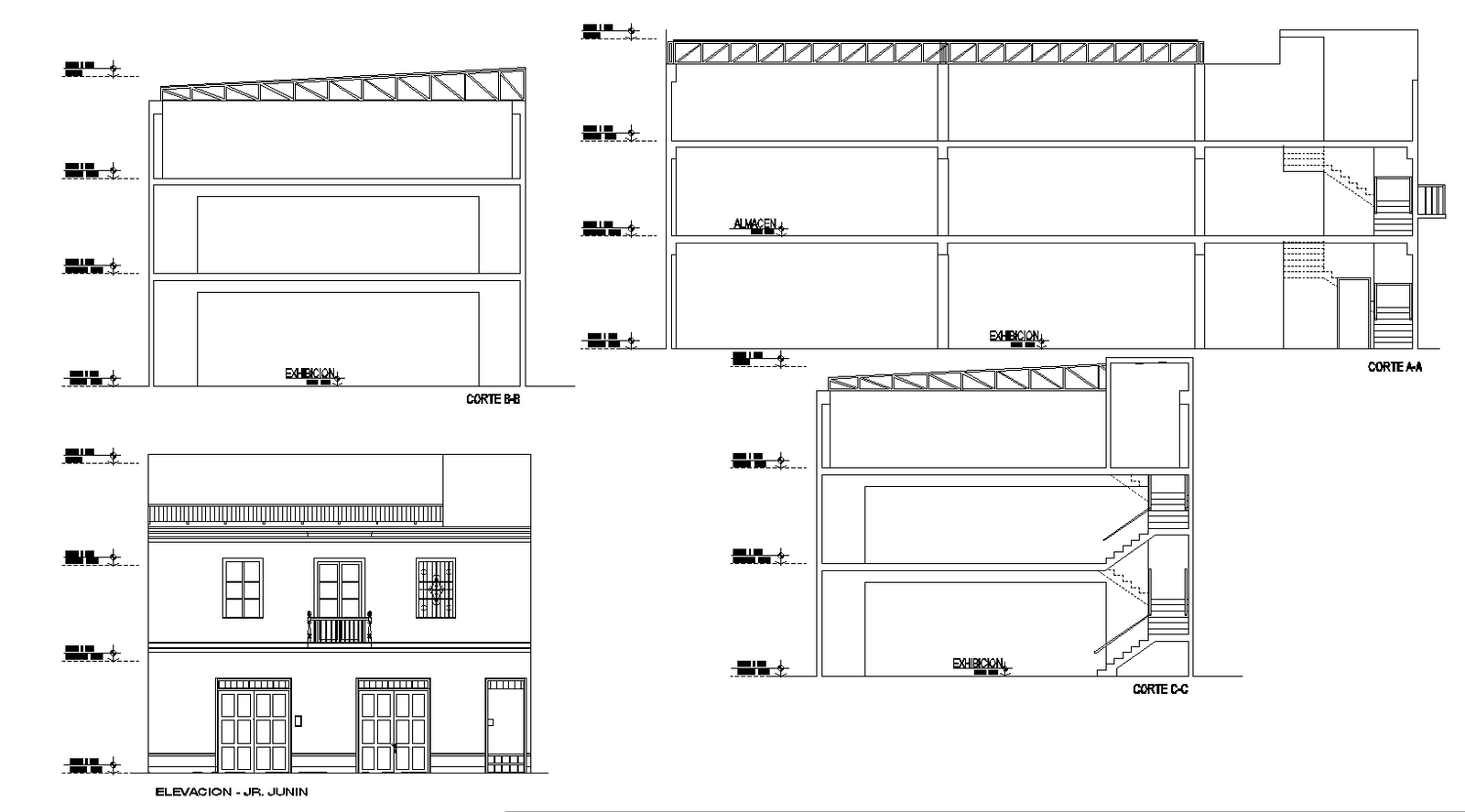Project of supermarket plan detail dwg file.
Description
Supermarket project plan designed in detail with plan and elevation. Everything is designed with sufficient space and easy to take a glimpse of all the products and collecting it. Briefly shown in the plan.

Uploaded by:
Eiz
Luna
