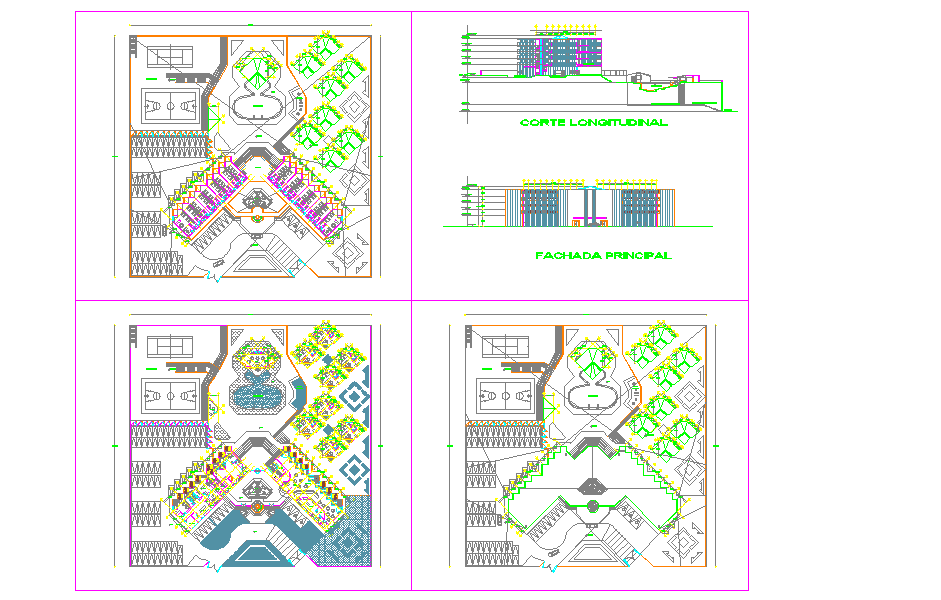Hotel Detail Plan with Floor Layouts Section and Main Elevation DWG
Description
This Hotel Detail Plan showcases a complete architectural layout designed for an organized hospitality project. The drawing includes clearly defined floor plans with guest room layouts, landscaped areas, seating zones, circulation paths, and recreational spaces. Each level is represented with detailed internal zoning, structural grids, staircases, furniture placement, and access corridors. The design also features symmetrical arrangements, open spaces, and activity areas that support functional movement within the hotel environment.
Along with the floor layouts, the project includes a longitudinal section displaying vertical spatial relationships and a primary façade showing the architectural character of the hotel. These drawings offer essential clarity for engineers, architects, and interior designers who require precise visual references for construction and planning. The detailed presentation helps in understanding building proportions, service distribution, exterior styling, and overall hotel organization. This DWG file is suitable for professionals developing high-quality hotel projects with integrated architectural, structural, and aesthetic detailing.

Uploaded by:
Jafania
Waxy

