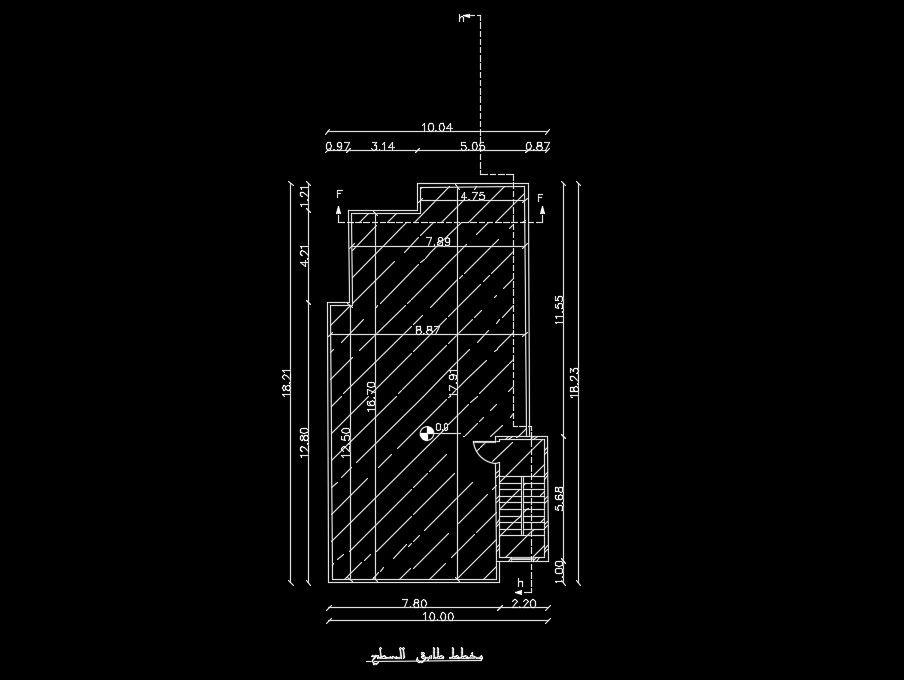10x25m house plan roof layout AutoCAD drawing
Description
10x25m house plan roof layout AutoCAD drawing is given in this file. The length and breadth of the house plan are 2.2m and 5.68m respectively. For more details download the AutoCAD drawing file from our website.
Uploaded by:

