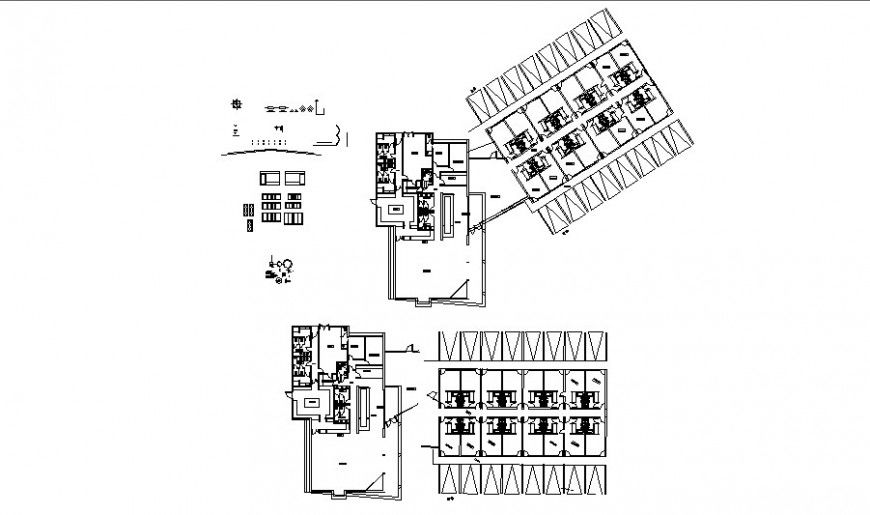Hotel architectural plan in AutoCAD file.
Description
Hotel architectural plan in AutoCAD file. This file includes the detail drawing of the hotel with layout plan, toilet block detail, door, window, wall construction detail, etc.

Uploaded by:
Eiz
Luna

