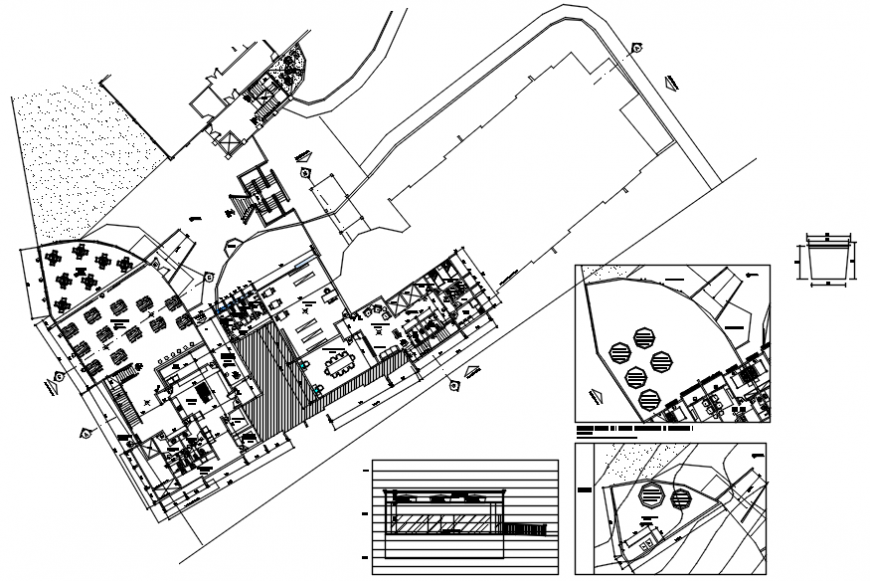Architectural hotel plan in AutoCAD software
Description
Architectural hotel plan in AutoCAD software plan include detail of area distribution and circulation of area with entry way reception rea and view of pool dining area customer room garden and parking area in plan and road area and door position.
Uploaded by:
Eiz
Luna

