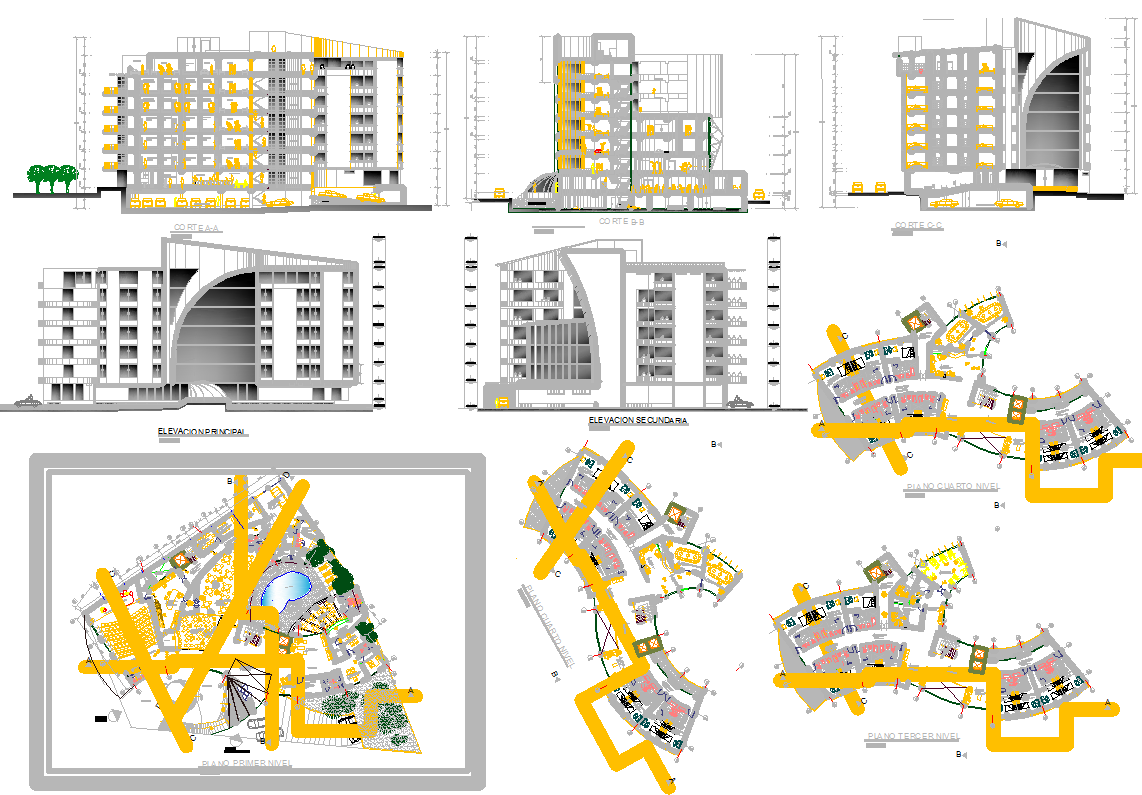Hotel DWG File with 5 Storey Layout Plan Section and Elevation Design
Description
This hotel DWG file features a complete architectural layout of a five-storey hotel project, including detailed plans, sections, structural layouts, and furniture arrangements. The uploaded drawing shows multiple building elevations, a curved façade treatment, vertical circulation areas, and core structural zones that define the hotel’s internal organization. Each storey plan includes room modules, service corridors, lobby nodes, public activity areas, and stair placements drawn with accurate measurement alignment. The detailed sections demonstrate floor-to-floor heights, column development, parking levels, interior wall distribution, and external building form. The ground-level plan also highlights landscape pockets, vehicular access routes, and exterior open spaces that support the overall hotel design.
Inside the hotel DWG file, the upper-floor plans illustrate guest room arrangements, balcony extensions, flexible common areas, and pathway connections shaped by the building’s curved geometry. The elevations present window groupings, façade rhythm, sunshade projections, and the complete structural articulation of a multi-storey hotel. This drawing is highly useful for architects creating concept layouts, civil engineers analyzing beam and column structures, and interior designers studying room layouts and circulation efficiency. The file also includes clear level indicators, section lines, and dimensional references essential for preparing working drawings. Cadbull subscribers can download this premium DWG to support hotel design presentations, technical documentation, and AutoCAD project workflows.

Uploaded by:
Eiz
Luna

