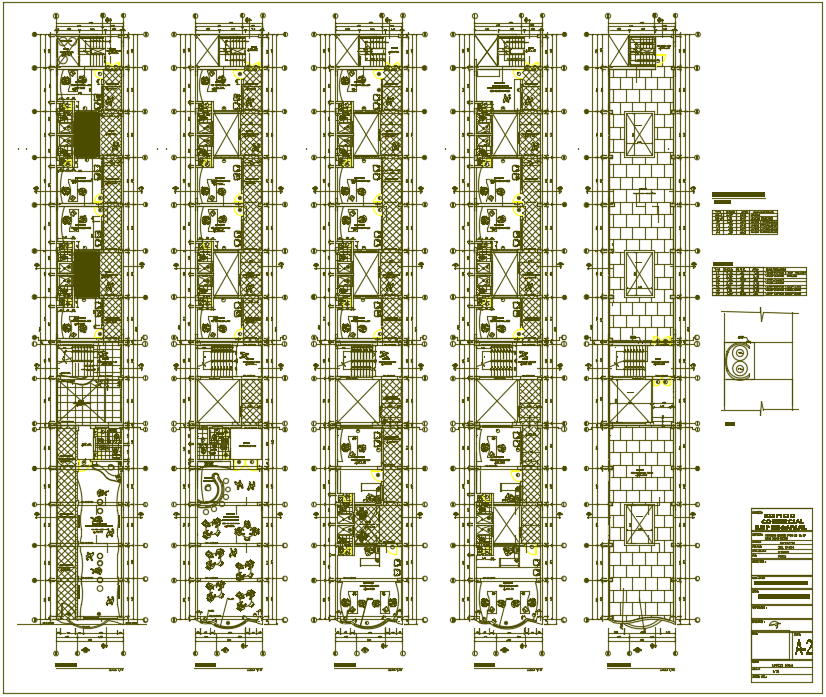Flats Commercial building business
Description
Flats Commercial building business dwg file.The architecture layout plan of all level floor along with furniture detailing, section plan, construction plan, structure plan and elevation design, various floors and layout plan in AutoCAD.
Uploaded by:
