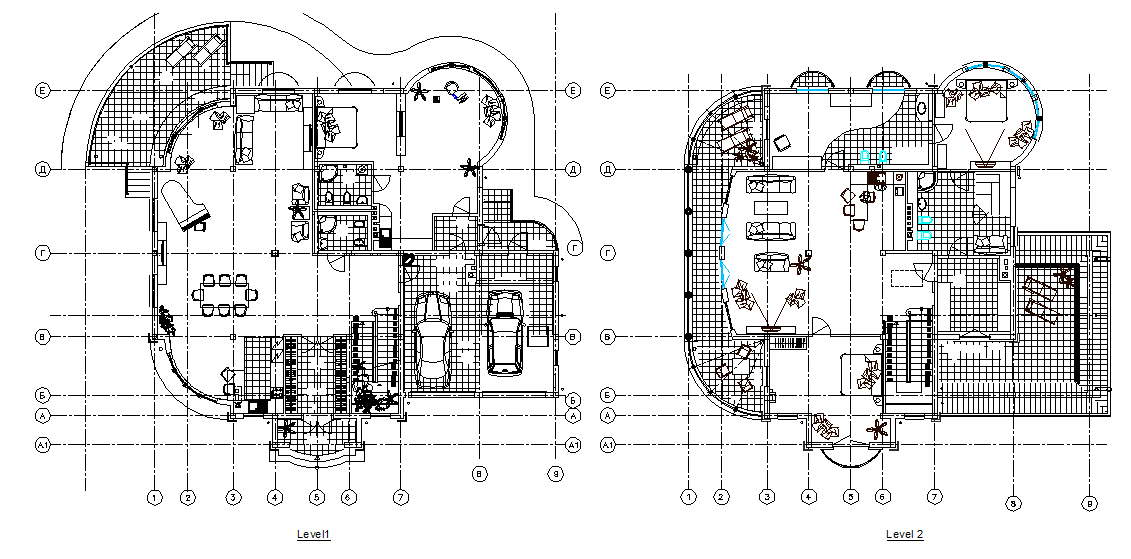Furniture sectional detailing layout dwg file
Description
Furniture sectional detailing layout dwg file, interior project dwg file, here there is top view layout plan of a house,containing furniture details,sofa, dining, plantation etc
Uploaded by:
