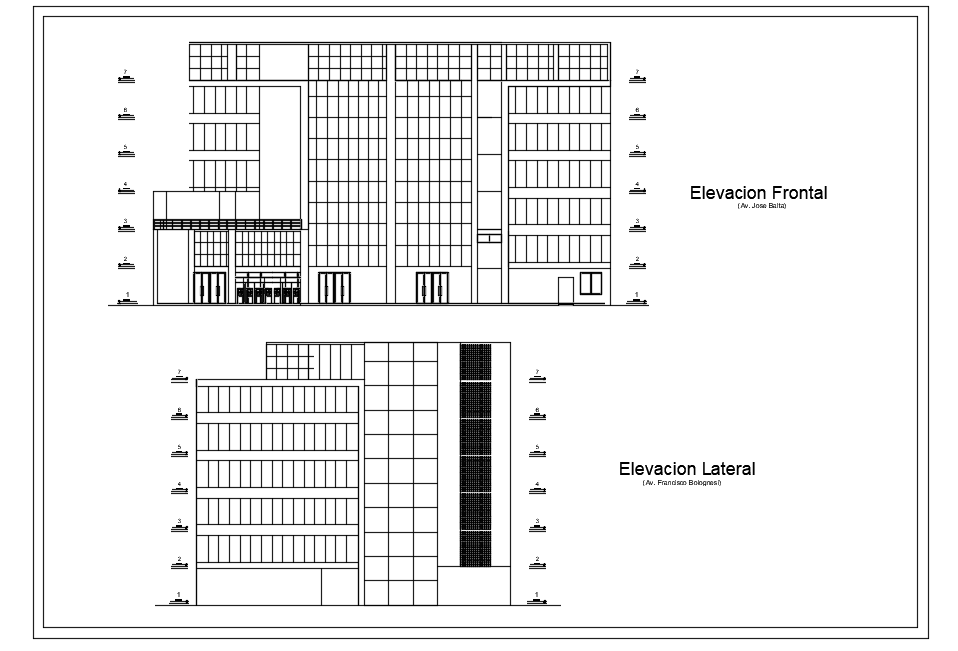Financial Center dwg file
Description
Financial Center dwg file. The architecture layout plan of all level floor along of furniture detailing, section plan, construction plan, structure plan and elevation design of Financial Center project.
Uploaded by:

