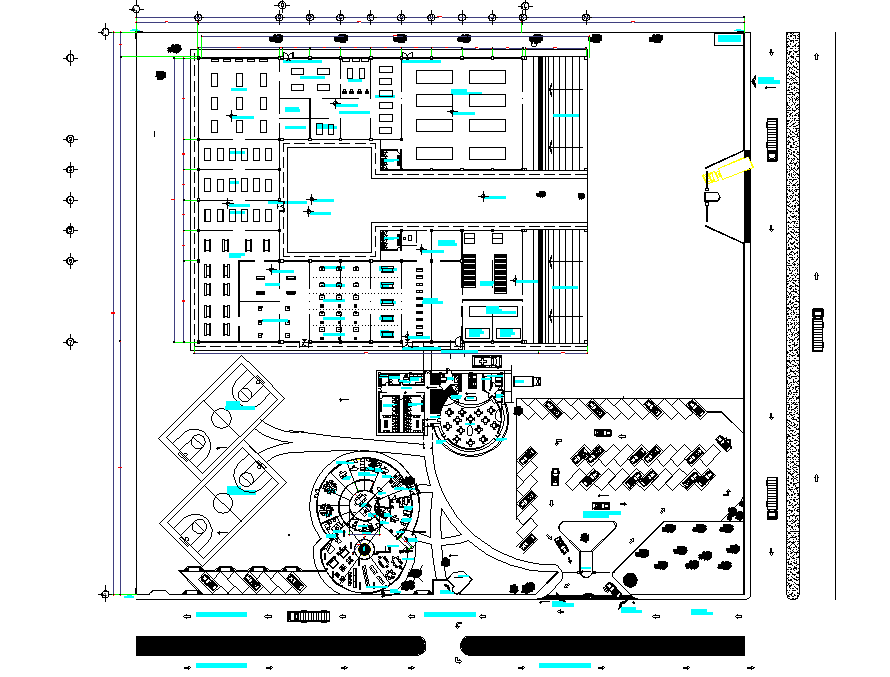Furniture factory plant detail dwg file
Description
Furniture factory plant detail dwg file, including car parking detail, furniture detail in table, chair, door and window detail, centre line plan detail, dimension detail, naming detail, etc.
Uploaded by:
