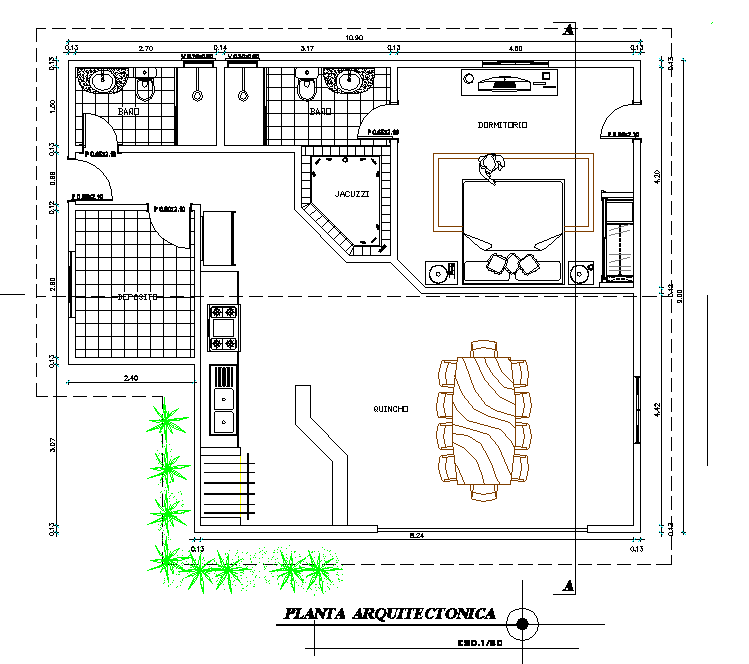Architect design housing detail dwg file
Description
Architect design housing detail dwg file, including landscaping tree and plant detail, dimension detail, naming detail, furniture detail in a table, chair, door and window detail, etc.
Uploaded by:
