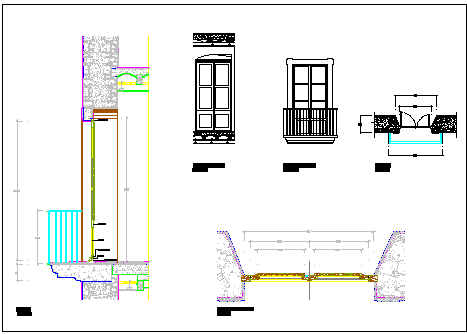Construction of Balcony DWG file
Description
Balcony section detail dwg file with plant fluster detail,door elevation,balcony elevation,plan,material detail etc.
File Type:
DWG
File Size:
469 KB
Category::
Structure
Sub Category::
Section Plan CAD Blocks & DWG Drawing Models
type:
Free
Uploaded by:
