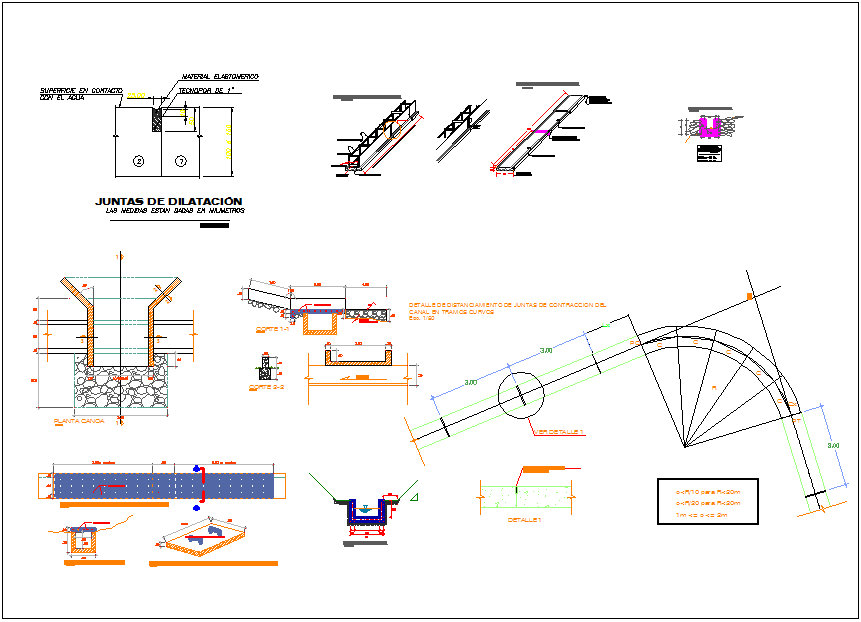Aqueduct canal cross section and plan design detail dwg file
Description
Aqueduct canal cross section and plan design detail dwg file, aqueduct canal structure plan detail, plan view, section view, elevation view, structure reinforcement detail
File Type:
DWG
File Size:
451 KB
Category::
Structure
Sub Category::
Section Plan CAD Blocks & DWG Drawing Models
type:
Free

Uploaded by:
Fernando
Zapata
