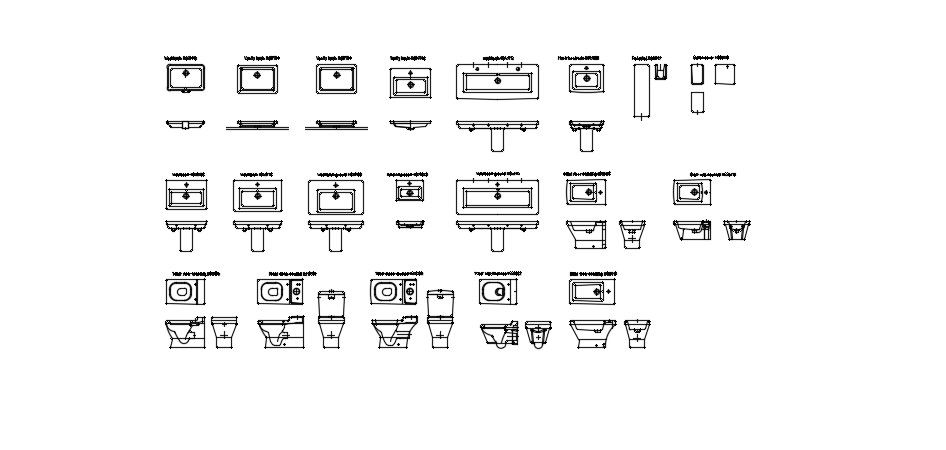Sanitary CAD Block In DWG File
Description
Sanitary CAD Block In DWG File which includes different blocks of washbasin, water closet, hand rinse basin, vanity basin.
File Type:
DWG
File Size:
278 KB
Category::
Dwg Cad Blocks
Sub Category::
Sanitary CAD Blocks And Model
type:
Gold

Uploaded by:
Liam
White
