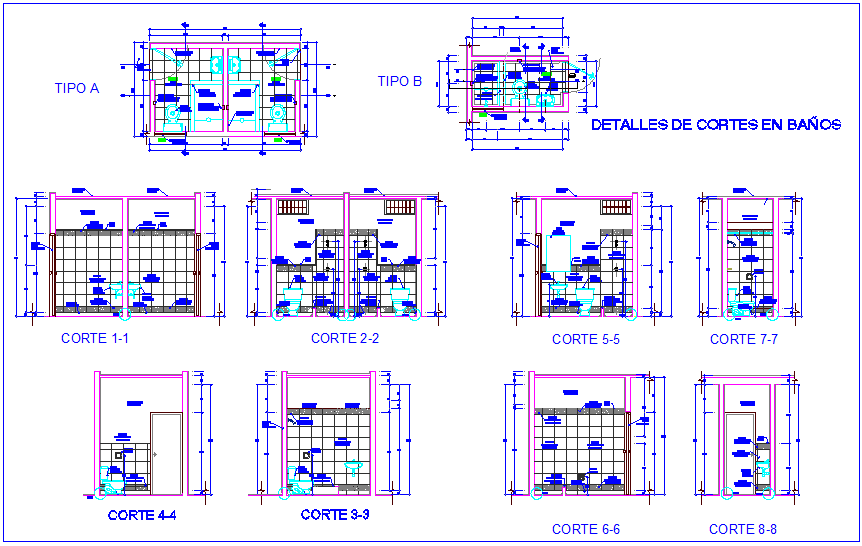Bathroom design different section view dwg file
Description
Bathroom design different section view dwg file in section view with wall,wall support,ceramic view,
washing area,with different section view with wall supported view with necessary dimension in bathroom design.
Uploaded by:

