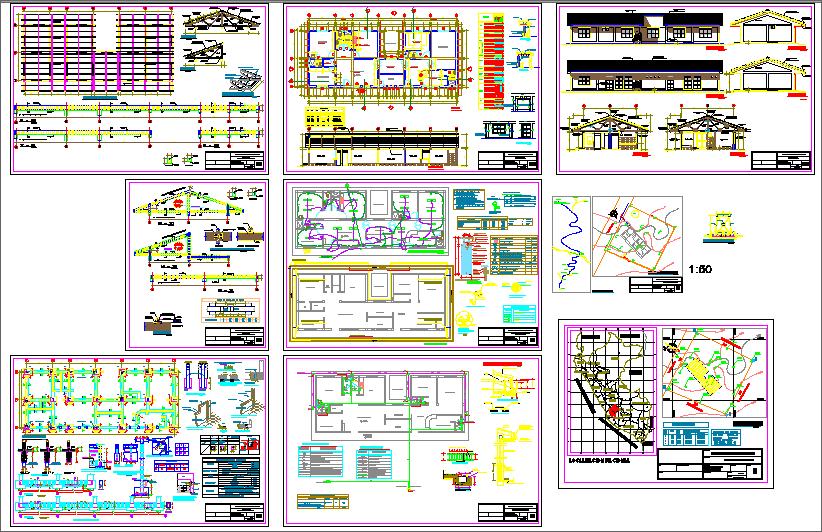Health Centre Plan with Structural Sections and Service Layouts
Description
This AutoCAD drawing provides a complete architectural and technical layout of the Puesto de Salud Huachocolpa, showing full floor plans, circulation routes, room allocations, sanitary areas, and material specifications. The plan includes essential healthcare spaces such as admisión–archivo, consultorio, tópico, sala de parto, sala de reposo, estación de enfermeras, área séptica, área de uso múltiple, and jardín exterior. Each room is labeled with precise dimensions, floor finishes like 30×30 ceramic tiles, circulation levels marked at NPT +0.15, and detailed partition arrangements. The distribution plan also includes water supply lines, PVC drainage paths, sanitary fixture placement, septic system connections, and ventilation pipe routes.
The document also features multiple sections, elevations, and structural details, including column confinement, vigueta-columneta assemblies, anchorage plates, wood truss layouts (tijerales), roofing with teja andina, galvanized canaleta profiles, bajada pluvial systems, electrical unifilar diagrams, grounding system specifications, and material schedules for carpentry, metalwork, and sanitary accessories. Additional pages show detailed reinforcement drawings, window schedules, masonry details, drainage slopes, technical notes, and installation legends for water, desagüe, and electrical systems. This drawing offers a comprehensive view of architectural distribution, structural reinforcements, building services, carpentry details, and construction-level specifications of the complete health centre design.

Uploaded by:
Jafania
Waxy

