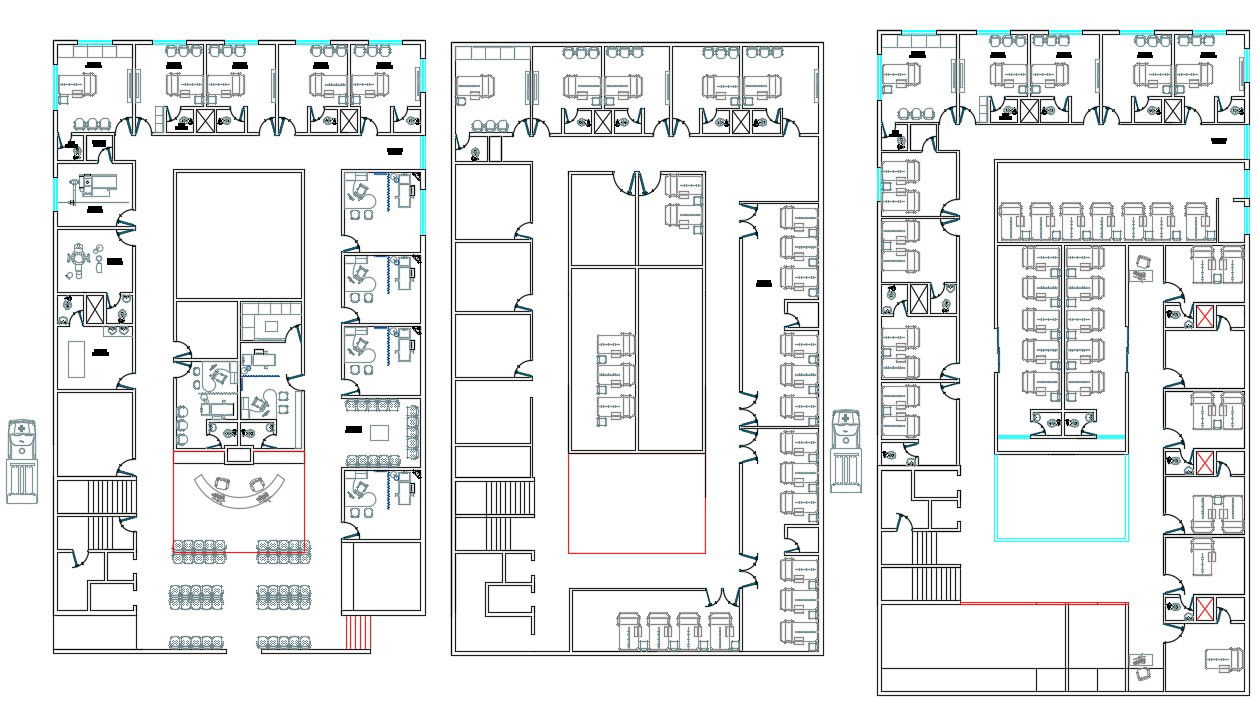2D CAD Drawing Different Floor Plan Of Hospital With Furniture Layout AutoCAD File
Description
2D CAD Drawing Different Floor Plan Of Hospital With Furniture Layout AutoCAD File; this is the floor plans of the hospital includes waiting area, reception area, doctor room, checking the room.special rooms,semi-special rooms. general rooms, some other rooms for related to the hospital, big passage for easy connection to very rooms, and much more other details related to the hospital, this is the CAD file format.
Uploaded by:
Rashmi
Solanki
