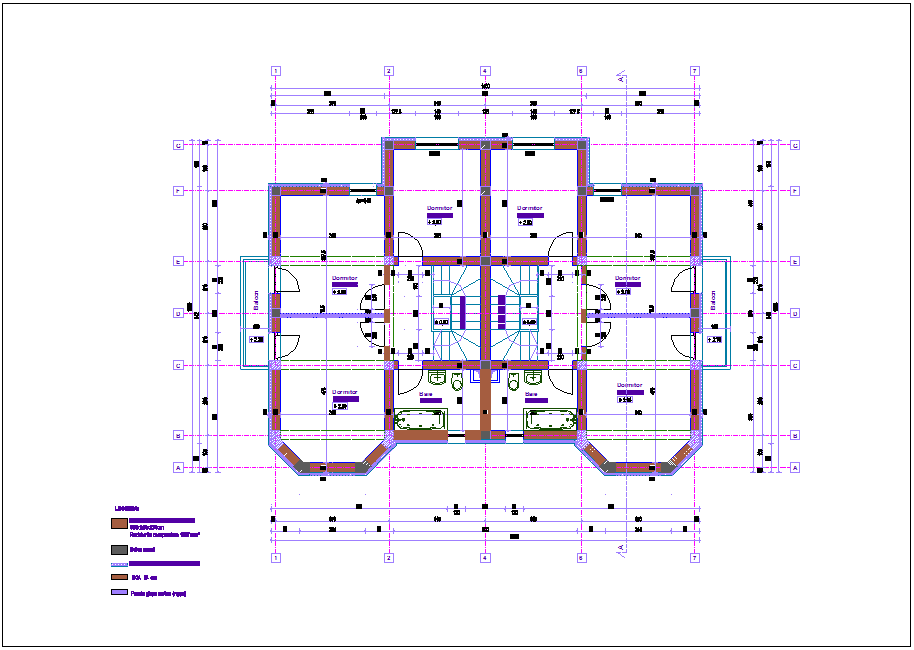Second floor plan of duplex dwg file
Description
Second floor plan of duplex dwg file in plan with wall view,double bedroom view,washing area and
balcony area and door positional view,laundry and level of floor with necessary dimension in second
floor plan of duplex.
Uploaded by:

