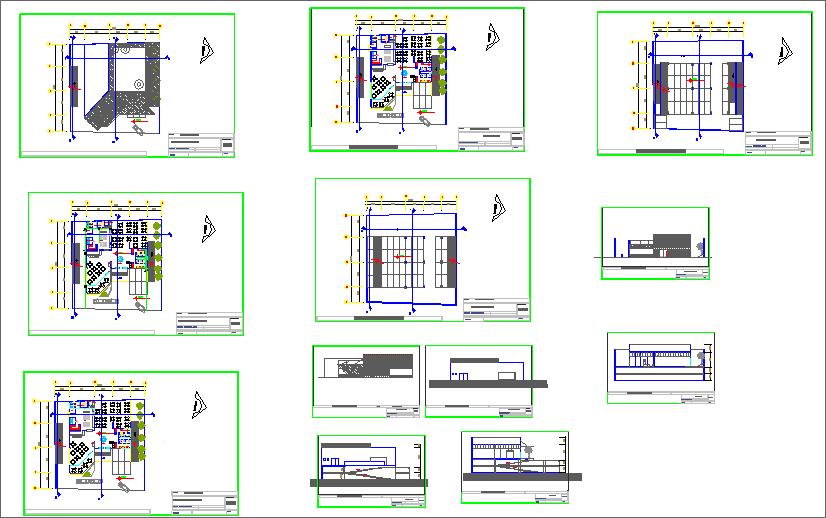Restaurant architecture layout with seating plan and service areas
Description
This restaurant design plan presents a complete architecture layout that clearly illustrates seating arrangements, service areas, preparation zones, and internal circulation routes. The floor plan includes organized dining spaces, table distribution, cashier points, kitchen entry access, staff movement lines, and storage placement that support functional restaurant operations. Each drawing sheet shows detailed zoning of cooking areas, dishwashing sections, food preparation counters, and cold storage units. Column grids, wall partitions, door openings, and measured movement corridors help users understand every functional requirement of the restaurant layout.
The architectural sheets also display multiple sectional views and elevation drawings, showing façade alignment, height proportions, kitchen exhaust placement, service openings, and building massing. The plan highlights proper ventilation zones, structural bays, window positioning, and spatial connections between indoor dining and utility areas. Separate planning sheets illustrate ground floor dining, upper-level seating layouts, and exterior structure views for better interpretation of the complete restaurant building design. This drawing is ideal for architects, interior designers, civil engineers, and builders involved in commercial restaurant projects, food outlets, dining spaces, and hospitality design where accurate architecture planning and service flow arrangement are essential.

Uploaded by:
Harriet
Burrows
