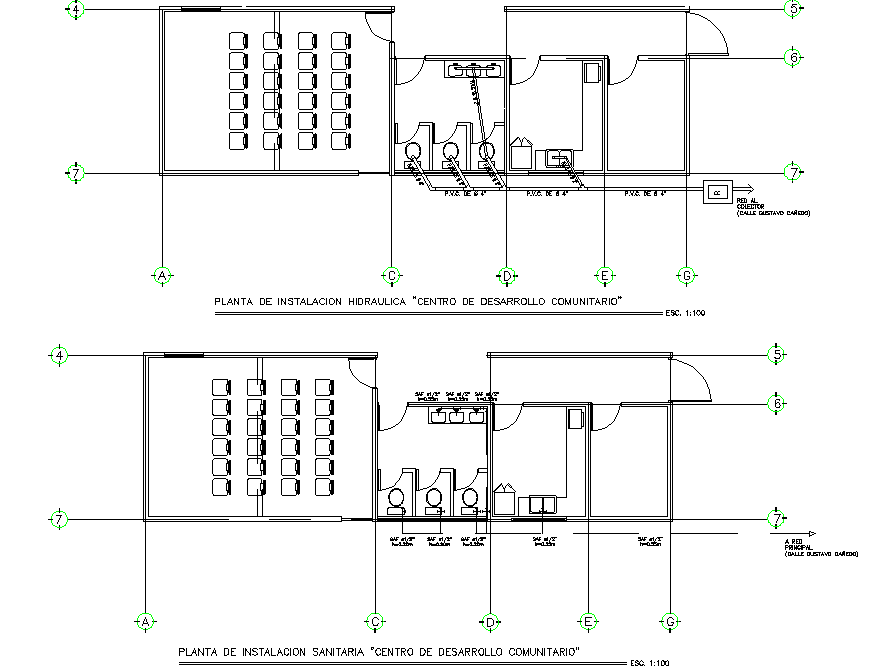Water plumbing pipe detail
Description
Water plumbing pipe detail, toilet detail in water closed detail, sink detail, PVC pipe detail, scale detail in 1:100 detail, centre line detail, etc.
File Type:
DWG
File Size:
286 KB
Category::
Dwg Cad Blocks
Sub Category::
Autocad Plumbing Fixture Blocks
type:
Gold
Uploaded by:
