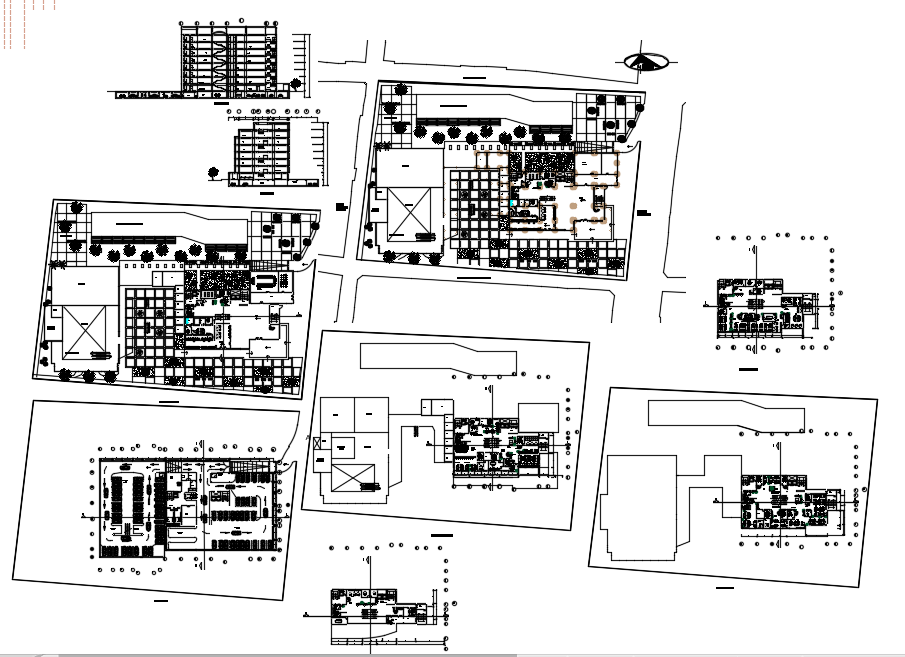Municipality city
Description
The municipality of city dwg file. The architecture layout plan that includes wall construction, section details, beam and column elevation, doors and window layout, roof plan, staircase view, landscaping, material details in AutoCAD format.
Uploaded by:
