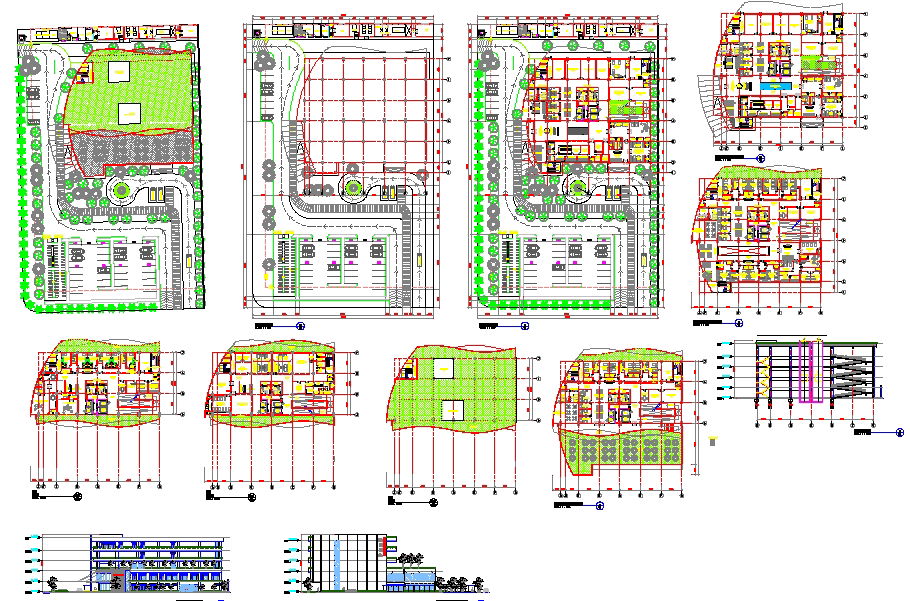Hospital project detail
Description
Some hospitals have outpatient departments and some have chronic treatment units. Common support units include a pharmacy, pathology, and radiology. Hospital project detail DWG, Hospital project detail Download file, Hospital project detail file.

Uploaded by:
Harriet
Burrows
